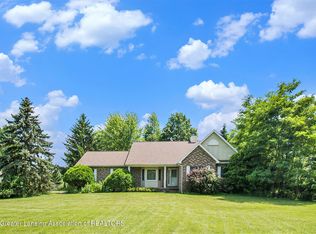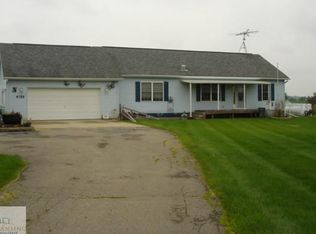Sold for $265,000
$265,000
6763 W Howe Rd, Dewitt, MI 48820
3beds
1,352sqft
Single Family Residence
Built in 1988
6.44 Acres Lot
$274,600 Zestimate®
$196/sqft
$1,760 Estimated rent
Home value
$274,600
Estimated sales range
Not available
$1,760/mo
Zestimate® history
Loading...
Owner options
Explore your selling options
What's special
Welcome to your private retreat nestled on 6.44 serene acres in desirable DeWitt and Watertown Twp. This well-maintained 3-bedroom, 2-bathroom home offers a spacious open layout perfect for both everyday living and entertaining.
Downstairs, presents endless potential—ready to be finished into the perfect recreation room, home gym, or additional living space to suit your needs.
Enjoy the convenience of a 2-car attached garage, complete with a generously sized workshop at the back—perfect for hobbyists, mechanics, or anyone in need of extra space to create, build, or store.
Recent updates include a newer roof and driveway, offering peace of mind. The Sale also includes a 60'' zero turn mower and a multitude of attachments. With over six acres to explore, there's plenty of space for gardening, recreation, or simply enjoying the beauty and privacy of your surroundings. Don't miss this rare opportunity to own a versatile property with both comfort and functionality in a peaceful, rural setting--just minutes from town.
Zillow last checked: 8 hours ago
Listing updated: May 02, 2025 at 08:53am
Listed by:
Corey Feldpausch 517-669-8118,
RE/MAX Real Estate Professionals Dewitt,
Dawn Brewster 517-881-4061,
RE/MAX Real Estate Professionals Dewitt
Source: Greater Lansing AOR,MLS#: 287239
Facts & features
Interior
Bedrooms & bathrooms
- Bedrooms: 3
- Bathrooms: 2
- Full bathrooms: 2
Primary bedroom
- Level: First
- Area: 161.29 Square Feet
- Dimensions: 12.7 x 12.7
Bedroom 2
- Level: First
- Area: 125 Square Feet
- Dimensions: 12.5 x 10
Bedroom 3
- Level: First
- Area: 91.91 Square Feet
- Dimensions: 10.1 x 9.1
Dining room
- Level: First
- Area: 112.5 Square Feet
- Dimensions: 12.5 x 9
Kitchen
- Level: First
- Area: 165 Square Feet
- Dimensions: 13.2 x 12.5
Living room
- Level: First
- Area: 380 Square Feet
- Dimensions: 25 x 15.2
Workshop
- Level: First
- Area: 368.9 Square Feet
- Dimensions: 23.8 x 15.5
Heating
- Forced Air, Propane
Cooling
- Central Air
Appliances
- Included: Washer/Dryer, Refrigerator, Oven, Dishwasher
- Laundry: Main Level
Features
- Cathedral Ceiling(s), Ceiling Fan(s), Open Floorplan
- Flooring: Carpet, Linoleum
- Basement: Full,Sump Pump
- Has fireplace: No
Interior area
- Total structure area: 2,704
- Total interior livable area: 1,352 sqft
- Finished area above ground: 1,352
- Finished area below ground: 0
Property
Parking
- Total spaces: 2
- Parking features: Driveway
- Garage spaces: 2
- Has uncovered spaces: Yes
Features
- Levels: One
- Stories: 1
Lot
- Size: 6.44 Acres
- Dimensions: 375 x 750
Details
- Additional structures: Shed(s), Workshop
- Foundation area: 1352
- Parcel number: 1915001020000850
- Zoning description: Zoning
Construction
Type & style
- Home type: SingleFamily
- Property subtype: Single Family Residence
Materials
- Vinyl Siding
- Roof: Shingle
Condition
- Year built: 1988
Utilities & green energy
- Sewer: Septic Tank
- Water: Well
Community & neighborhood
Location
- Region: Dewitt
- Subdivision: None
Other
Other facts
- Listing terms: VA Loan,Cash,Conventional,FHA,MSHDA
- Road surface type: Asphalt
Price history
| Date | Event | Price |
|---|---|---|
| 5/2/2025 | Sold | $265,000+3.9%$196/sqft |
Source: | ||
| 4/13/2025 | Pending sale | $255,000$189/sqft |
Source: | ||
| 4/8/2025 | Listed for sale | $255,000$189/sqft |
Source: | ||
Public tax history
| Year | Property taxes | Tax assessment |
|---|---|---|
| 2025 | $2,388 | $119,900 +7.5% |
| 2024 | -- | $111,500 +9.9% |
| 2023 | -- | $101,500 +8.8% |
Find assessor info on the county website
Neighborhood: 48820
Nearby schools
GreatSchools rating
- 7/10Riley Elementary SchoolGrades: PK-5Distance: 4.1 mi
- 7/10St. Johns Middle SchoolGrades: 6-8Distance: 11.1 mi
- 7/10St. Johns High SchoolGrades: 9-12Distance: 11.4 mi
Schools provided by the listing agent
- High: St. Johns
Source: Greater Lansing AOR. This data may not be complete. We recommend contacting the local school district to confirm school assignments for this home.
Get pre-qualified for a loan
At Zillow Home Loans, we can pre-qualify you in as little as 5 minutes with no impact to your credit score.An equal housing lender. NMLS #10287.
Sell with ease on Zillow
Get a Zillow Showcase℠ listing at no additional cost and you could sell for —faster.
$274,600
2% more+$5,492
With Zillow Showcase(estimated)$280,092

