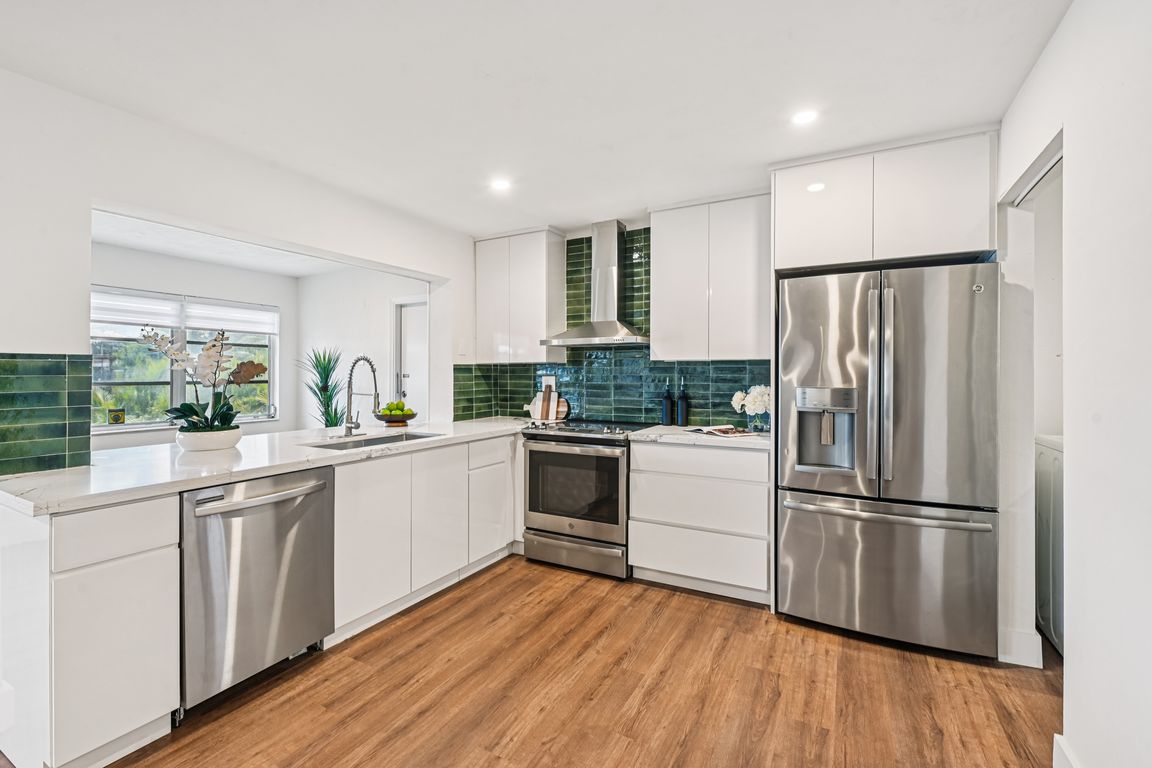Open: Sat 3pm-5pm

For salePrice cut: $7.9K (9/26)
$599,000
3beds
2,025sqft
6764 Dogwood Dr, Miramar, FL 33023
3beds
2,025sqft
Single family residence
Built in 1967
6,895 sqft
2 Attached garage spaces
$296 price/sqft
What's special
Serene lake viewsHuge family roomSleek quartz countertopsExpansive backyardStunning deckAbundant storageSpacious primary walk-in closet
Impeccable waterfront 3-bed, 2-bath modern home! This turnkey beauty features full hurricane protection, a 2-car garage & natural gas! Enjoy luxury vinyl & porcelain flooring, a breathtaking kitchen w/ sleek quartz countertops & brand-new stainless steel appliances that elevate the heart of your home. Expansive living & dining areas, huge family ...
- 48 days |
- 1,616 |
- 71 |
Source: BeachesMLS ,MLS#: F10519152 Originating MLS: Beaches MLS
Originating MLS: Beaches MLS
Travel times
Living Room
Kitchen
Dining Room
Primary Bedroom
Primary Bathroom
Guest Bathroom
Backyard
Laundry Room
Zillow last checked: 7 hours ago
Listing updated: October 01, 2025 at 10:24am
Listed by:
Summer Dawn Kaiulani Orazietti 754-551-1790,
Momentum Luxury Real Estate, L
Source: BeachesMLS ,MLS#: F10519152 Originating MLS: Beaches MLS
Originating MLS: Beaches MLS
Facts & features
Interior
Bedrooms & bathrooms
- Bedrooms: 3
- Bathrooms: 2
- Full bathrooms: 2
- Main level bathrooms: 2
- Main level bedrooms: 3
Rooms
- Room types: Family Room, Utility Room
Primary bedroom
- Area: 126.42 Square Feet
- Dimensions: 12'4''x10'3''
Bedroom 2
- Area: 125.39 Square Feet
- Dimensions: 12'4''x10'2''
Bedroom 3
- Dimensions: 0'0''x0'0''
Other
- Area: 75.8 Square Feet
- Dimensions: 15'5''x4'11''
Other
- Area: 45.75 Square Feet
- Dimensions: 9'0''x5'1''
Other
- Area: 145.06 Square Feet
- Dimensions: 17'7''x8'3''
Other
- Area: 334.08 Square Feet
- Dimensions: 17'7''x19'0''
Den
- Area: 258.23 Square Feet
- Dimensions: 15'5''x16'9''
Dining room
- Area: 109.91 Square Feet
- Dimensions: 11'1''x9'11''
Kitchen
- Area: 179.03 Square Feet
- Dimensions: 16'11''x10'7''
Living room
- Area: 255.66 Square Feet
- Dimensions: 15'5''x16'7''
Porch
- Area: 140 Square Feet
- Dimensions: 13'4''x10'6''
Utility room
- Area: 63.38 Square Feet
- Dimensions: 6'6''x9'9''
Heating
- Central
Cooling
- Ceiling Fan(s), Central Air
Appliances
- Included: Dishwasher, Dryer, Electric Range, Gas Water Heater, Refrigerator, Washer
Features
- First Floor Entry, Pantry, Walk-In Closet(s)
- Flooring: Tile, Vinyl
- Windows: Storm/Security Shutters, Blinds/Shades, Drapes, Jalousie, Partial Storm Protection Accordion Shutters, Partial Storm Protection Panel Shutters, Partial Storm Protection Roll Down Shutters
Interior area
- Total structure area: 2,552
- Total interior livable area: 2,025 sqft
Video & virtual tour
Property
Parking
- Total spaces: 2
- Parking features: Attached, Driveway, Garage Door Opener
- Attached garage spaces: 2
- Has uncovered spaces: Yes
Accessibility
- Accessibility features: Handicap Accessible
Features
- Levels: One
- Stories: 1
- Entry location: First Floor Entry
- Fencing: Fenced
- Has view: Yes
- View description: Canal, Lake
- Has water view: Yes
- Water view: Canal,Lake
- Waterfront features: WF/No Ocean Access, Canal Front
- Frontage length: Waterfront Frontage: 60
Lot
- Size: 6,895.55 Square Feet
- Features: Less Than 1/4 Acre Lot
Details
- Parcel number: 514126180310
- Zoning: RS-5
- Special conditions: As Is
- Other equipment: Natural Gas
Construction
Type & style
- Home type: SingleFamily
- Architectural style: Ranch
- Property subtype: Single Family Residence
Materials
- Concrete, Cbs Construction
- Roof: Composition
Condition
- Year built: 1967
Utilities & green energy
- Sewer: Public Sewer
- Water: Public
- Utilities for property: Cable Available
Community & HOA
Community
- Features: Boating, Gas Metered
- Subdivision: Miramar Isles Sec 6 62-27
HOA
- Has HOA: No
Location
- Region: Miramar
Financial & listing details
- Price per square foot: $296/sqft
- Tax assessed value: $481,660
- Annual tax amount: $2,232
- Date on market: 8/17/2025
- Listing terms: Conventional,FHA,FHA-Va Approved,VA Loan