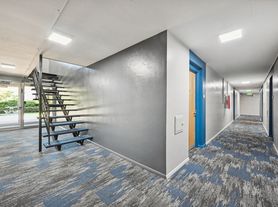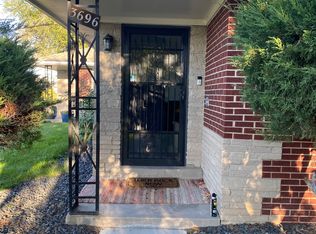Spacious 2-story 3bedroom/2.5 bath Midtown townhome with views! Open floor plan with an abundance of natural light & 9' ceilings throughout. The kitchen features granite counters, gas stove, 42" cabinets, custom backsplash. The upper level includes the Owner's suite with en suite 5-piece bathroom, a walk-in closet, two additional bedrooms, a full bathroom, and washer and dryer. The Owner's Suite features a large private balcony with stunning mountain views! Large attached 2-car garage. No yard maintenance. New Carpet and Paint throughout. Move-In Ready!
Community perks you'll love: Midtown is only minutes from downtown Denver and packed with neighborhood amenities a dog park, splash park, community garden, restaurants like Early Bird & Bruz Brewery, plus The Shed for events and gatherings. Easy access to light rail, trail system, and major highways. Walkable to Trailside Academy (K-8).
No yard maintenance = more time to enjoy your home & neighborhood!
Owner Pays HOA Dues which includes trash and snow removal
Tenant Pays Xcel Energy Directly and Water to Landlord (reimbursement of exact charges)
No smoking
Up to 2 dogs allowed ($25/month per pet) - NO CATS
Townhouse for rent
$2,600/mo
6764 Fern Dr, Denver, CO 80221
3beds
1,437sqft
Price may not include required fees and charges.
Townhouse
Available Wed Oct 15 2025
Dogs OK
Central air
In unit laundry
Attached garage parking
Forced air
What's special
Custom backsplashGas stoveGranite countersAbundance of natural lightWalk-in closetOpen floor planNew carpet
- 3 days
- on Zillow |
- -- |
- -- |
Travel times
Renting now? Get $1,000 closer to owning
Unlock a $400 renter bonus, plus up to a $600 savings match when you open a Foyer+ account.
Offers by Foyer; terms for both apply. Details on landing page.
Facts & features
Interior
Bedrooms & bathrooms
- Bedrooms: 3
- Bathrooms: 3
- Full bathrooms: 2
- 1/2 bathrooms: 1
Heating
- Forced Air
Cooling
- Central Air
Appliances
- Included: Dishwasher, Dryer, Microwave, Oven, Refrigerator, Washer
- Laundry: In Unit
Features
- Walk In Closet
- Flooring: Carpet, Hardwood, Tile
Interior area
- Total interior livable area: 1,437 sqft
Property
Parking
- Parking features: Attached
- Has attached garage: Yes
- Details: Contact manager
Features
- Exterior features: Balcony, Bicycle storage, Garbage included in rent, Heating system: Forced Air, Pet Park, Snow Removal included in rent, Walk In Closet, Water not included in rent
Details
- Parcel number: 0182504316003
Construction
Type & style
- Home type: Townhouse
- Property subtype: Townhouse
Utilities & green energy
- Utilities for property: Garbage
Building
Management
- Pets allowed: Yes
Community & HOA
Location
- Region: Denver
Financial & listing details
- Lease term: 1 Year
Price history
| Date | Event | Price |
|---|---|---|
| 10/3/2025 | Price change | $2,600-10.3%$2/sqft |
Source: Zillow Rentals | ||
| 10/1/2025 | Listed for rent | $2,900+23.5%$2/sqft |
Source: Zillow Rentals | ||
| 3/24/2021 | Listing removed | -- |
Source: Owner | ||
| 9/11/2019 | Listing removed | $2,349$2/sqft |
Source: Owner | ||
| 9/3/2019 | Price change | $2,349-2.1%$2/sqft |
Source: Owner | ||

