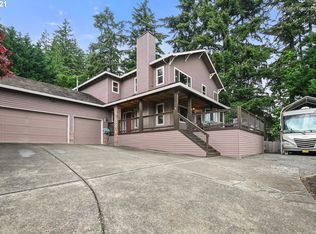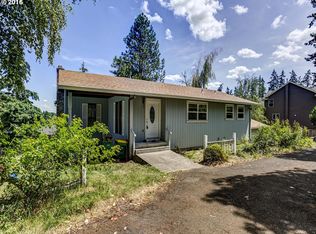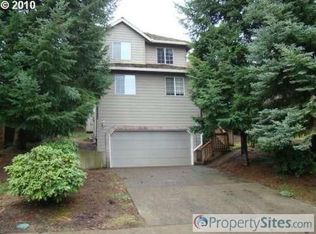Sold
$719,000
6765 SW 153rd Ave, Beaverton, OR 97007
4beds
3,250sqft
Residential, Single Family Residence
Built in 1991
0.37 Acres Lot
$711,600 Zestimate®
$221/sqft
$3,878 Estimated rent
Home value
$711,600
$676,000 - $754,000
$3,878/mo
Zestimate® history
Loading...
Owner options
Explore your selling options
What's special
Beautifully updated home with picturesque views of Mt. Hood, minutes from Nike, in the heart of Beaverton. Sitting on an expansive 0.37 acre lot, this secluded 3,250 sq ft home, is an oasis in the Conner Crest neighborhood. This stunning 4 bedroom, 3 bath offers a perfect blend of indoor comfort and outdoor living. The spacious floor plan features a formal living and dining room, a large family room with a wood-burning fireplace, and a well-appointed kitchen with quartz countertops, gas appliances, cook island, hardwood floors, and walk-in pantry. The main level includes a full bedroom and bath, ideal for guests or multi-generational living. Upstairs, the luxurious primary suite is a true retreat remodeled en-suite bath, walk-in closet, and breathtaking views of Mt. Hood. A large bonus room and a separate hobby room (plumbed for an additional washer & dryer) offer flexible space for entertainment, remote work, or creative pursuits. The IT closet and house has been hard wired with CAT-6 cable throughout to meet moder gaming needs. Perfect for entertaining year-round, the home boasts a large covered deck and multiple outdoor gathering spaces including a patio with an outdoor fireplace. The fenced yard offers sheds and ample garden space and established fruit trees and shrubs. The attached vaulted 2-car garage and workshop are exceptional features of the home.
Zillow last checked: 8 hours ago
Listing updated: November 08, 2025 at 09:00pm
Listed by:
Justin Leatherman 971-222-4262,
John L. Scott,
Susan Leatherman 503-997-3712,
John L. Scott
Bought with:
John Tae, 201209617
eXp Realty, LLC
Source: RMLS (OR),MLS#: 382918877
Facts & features
Interior
Bedrooms & bathrooms
- Bedrooms: 4
- Bathrooms: 3
- Full bathrooms: 3
- Main level bathrooms: 1
Primary bedroom
- Features: Bathroom, Deck, Bathtub, Vaulted Ceiling
- Level: Upper
- Area: 204
- Dimensions: 17 x 12
Bedroom 2
- Level: Upper
- Area: 182
- Dimensions: 14 x 13
Bedroom 3
- Level: Upper
- Area: 132
- Dimensions: 12 x 11
Bedroom 4
- Level: Main
Dining room
- Features: Formal
- Level: Main
- Area: 121
- Dimensions: 11 x 11
Family room
- Features: Hardwood Floors
- Level: Main
- Area: 196
- Dimensions: 14 x 14
Kitchen
- Features: Gas Appliances, Hardwood Floors, Island
- Level: Main
- Area: 280
- Width: 14
Living room
- Features: Bay Window, Sunken
- Level: Main
- Area: 208
- Dimensions: 16 x 13
Heating
- Forced Air
Appliances
- Included: Disposal, Gas Appliances, Gas Water Heater
- Laundry: Laundry Room
Features
- Ceiling Fan(s), Soaking Tub, Formal, Kitchen Island, Sunken, Bathroom, Bathtub, Vaulted Ceiling(s), Pantry, Quartz
- Flooring: Hardwood
- Windows: Double Pane Windows, Bay Window(s)
- Basement: Crawl Space
- Number of fireplaces: 1
- Fireplace features: Wood Burning, Outside
Interior area
- Total structure area: 3,250
- Total interior livable area: 3,250 sqft
Property
Parking
- Total spaces: 2
- Parking features: Driveway, Attached, Extra Deep Garage
- Attached garage spaces: 2
- Has uncovered spaces: Yes
Accessibility
- Accessibility features: Main Floor Bedroom Bath, Walkin Shower, Accessibility
Features
- Levels: Two
- Stories: 2
- Patio & porch: Covered Deck, Deck
- Exterior features: Yard
- Fencing: Fenced
- Has view: Yes
- View description: Territorial, Trees/Woods
Lot
- Size: 0.37 Acres
- Features: Flag Lot, Private, SqFt 15000 to 19999
Details
- Additional structures: ToolShed
- Parcel number: R2005016
Construction
Type & style
- Home type: SingleFamily
- Property subtype: Residential, Single Family Residence
Materials
- Other
- Roof: Composition
Condition
- Resale
- New construction: No
- Year built: 1991
Utilities & green energy
- Gas: Gas
- Sewer: Public Sewer
- Water: Public
Community & neighborhood
Location
- Region: Beaverton
Other
Other facts
- Listing terms: Cash,Conventional,FHA,VA Loan
- Road surface type: Paved
Price history
| Date | Event | Price |
|---|---|---|
| 8/29/2025 | Sold | $719,000$221/sqft |
Source: | ||
| 8/1/2025 | Pending sale | $719,000$221/sqft |
Source: | ||
| 7/26/2025 | Listed for sale | $719,000$221/sqft |
Source: | ||
| 7/12/2025 | Pending sale | $719,000$221/sqft |
Source: | ||
| 6/27/2025 | Price change | $719,000-12.3%$221/sqft |
Source: | ||
Public tax history
| Year | Property taxes | Tax assessment |
|---|---|---|
| 2024 | $10,808 +5.9% | $497,340 +3% |
| 2023 | $10,204 +4.5% | $482,860 +3% |
| 2022 | $9,766 +3.6% | $468,800 |
Find assessor info on the county website
Neighborhood: West Beaverton
Nearby schools
GreatSchools rating
- 9/10Chehalem Elementary SchoolGrades: PK-5Distance: 0.3 mi
- 2/10Mountain View Middle SchoolGrades: 6-8Distance: 1.1 mi
- 8/10Mountainside High SchoolGrades: 9-12Distance: 3.1 mi
Schools provided by the listing agent
- Elementary: Chehalem
- Middle: Mountain View
- High: Aloha
Source: RMLS (OR). This data may not be complete. We recommend contacting the local school district to confirm school assignments for this home.
Get a cash offer in 3 minutes
Find out how much your home could sell for in as little as 3 minutes with a no-obligation cash offer.
Estimated market value
$711,600
Get a cash offer in 3 minutes
Find out how much your home could sell for in as little as 3 minutes with a no-obligation cash offer.
Estimated market value
$711,600


