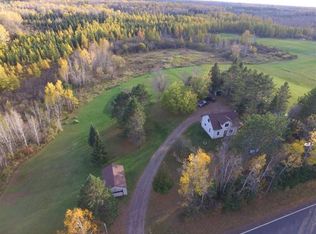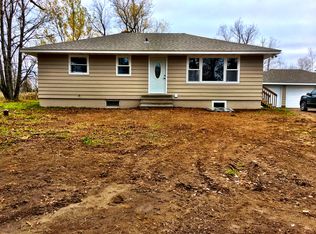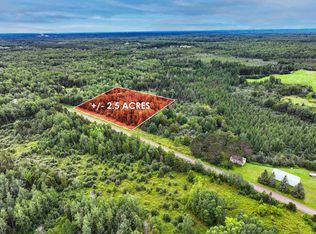Sold for $397,800
$397,800
6766 Morris Thomas Rd, Cloquet, MN 55720
3beds
2,125sqft
Single Family Residence
Built in 1970
4.01 Acres Lot
$376,500 Zestimate®
$187/sqft
$2,686 Estimated rent
Home value
$376,500
$335,000 - $418,000
$2,686/mo
Zestimate® history
Loading...
Owner options
Explore your selling options
What's special
Awesome 3 Bdrm, 2 Bath on a little over 4 acres, just on the outskirts of town with a nice yard, large deck for easy entertaining. Attached garage, pole barn (24x56) for the RV and all the seasons toys! An extra garage plus another shed for all the stuff that needs fixing. New septic so that is less to wonder about. The open kitchen with breakfast island is nice. Full basement with couple bonus rooms, plus space for home office. Family room in the lower level. Vinyl siding with new windows and new gutters. Have you been on the look out for one like this? Its really close now! Proctor school district. Owner/agent.
Zillow last checked: 8 hours ago
Listing updated: September 08, 2025 at 04:24pm
Listed by:
Patry Truman 218-393-2328,
Coldwell Banker Realty - Duluth
Bought with:
Sean Robinson, MN 40296939
Duluth Realty Group LLC
Source: Lake Superior Area Realtors,MLS#: 6114912
Facts & features
Interior
Bedrooms & bathrooms
- Bedrooms: 3
- Bathrooms: 2
- Full bathrooms: 1
- 3/4 bathrooms: 1
- Main level bedrooms: 1
Bedroom
- Level: Main
- Area: 149.76 Square Feet
- Dimensions: 11.7 x 12.8
Bedroom
- Level: Main
- Area: 149 Square Feet
- Dimensions: 10 x 14.9
Bedroom
- Level: Main
- Area: 134.1 Square Feet
- Dimensions: 9 x 14.9
Bonus room
- Level: Lower
- Area: 142.8 Square Feet
- Dimensions: 11.9 x 12
Dining room
- Level: Main
- Area: 132.48 Square Feet
- Dimensions: 9.6 x 13.8
Family room
- Level: Lower
- Area: 370.5 Square Feet
- Dimensions: 15 x 24.7
Kitchen
- Level: Main
- Area: 193.2 Square Feet
- Dimensions: 13.8 x 14
Living room
- Level: Main
- Area: 273 Square Feet
- Dimensions: 13 x 21
Office
- Level: Lower
- Area: 104.12 Square Feet
- Dimensions: 7.6 x 13.7
Workshop
- Level: Lower
- Area: 141.6 Square Feet
- Dimensions: 11.8 x 12
Heating
- Baseboard, Boiler, Dual Fuel/Off Peak, Oil, Electric
Cooling
- Central Air
Appliances
- Included: Water Filtration System, Water Heater-Electric, Water Osmosis System, Water Softener-Owned, Dishwasher, Dryer, Freezer, Microwave, Range, Refrigerator, Washer
Features
- Eat In Kitchen
- Windows: Energy Windows, Vinyl Windows
- Basement: Full,Den/Office,Family/Rec Room,Utility Room,Washer Hook-Ups,Dryer Hook-Ups
- Has fireplace: No
Interior area
- Total interior livable area: 2,125 sqft
- Finished area above ground: 1,410
- Finished area below ground: 715
Property
Parking
- Total spaces: 9
- Parking features: RV Parking, Gravel, Attached
- Attached garage spaces: 9
Features
- Patio & porch: Deck
- Exterior features: Rain Gutters
Lot
- Size: 4.01 Acres
- Dimensions: 215 x 798
- Features: High, Level, Rolling Slope
Details
- Additional structures: Pole Building, Workshop, Other
- Foundation area: 1600
- Parcel number: 530001005974
- Other equipment: Fuel Tank-Owned
Construction
Type & style
- Home type: SingleFamily
- Architectural style: Ranch
- Property subtype: Single Family Residence
Materials
- Vinyl, Frame/Wood
- Foundation: Concrete Perimeter
- Roof: Asphalt Shingle
Condition
- Previously Owned
- Year built: 1970
Utilities & green energy
- Electric: Lake Country Power
- Sewer: Mound Septic
- Water: Dug
Community & neighborhood
Location
- Region: Cloquet
Other
Other facts
- Listing terms: Cash,Conventional,VA Loan
Price history
| Date | Event | Price |
|---|---|---|
| 6/12/2025 | Sold | $397,800-5.3%$187/sqft |
Source: | ||
| 5/20/2025 | Pending sale | $420,000$198/sqft |
Source: | ||
| 5/13/2025 | Contingent | $420,000$198/sqft |
Source: | ||
| 5/3/2025 | Price change | $420,000-2.3%$198/sqft |
Source: | ||
| 4/25/2025 | Price change | $430,000-2.3%$202/sqft |
Source: | ||
Public tax history
| Year | Property taxes | Tax assessment |
|---|---|---|
| 2024 | $2,360 -9% | $273,400 +16.1% |
| 2023 | $2,594 -0.3% | $235,400 -3.6% |
| 2022 | $2,602 -1.2% | $244,100 +10.2% |
Find assessor info on the county website
Neighborhood: 55720
Nearby schools
GreatSchools rating
- 5/10Bay View Elementary SchoolGrades: PK-5Distance: 9.1 mi
- 6/10A.I. Jedlicka Middle SchoolGrades: 6-8Distance: 7.9 mi
- 9/10Proctor Senior High SchoolGrades: 9-12Distance: 7.9 mi
Get pre-qualified for a loan
At Zillow Home Loans, we can pre-qualify you in as little as 5 minutes with no impact to your credit score.An equal housing lender. NMLS #10287.


