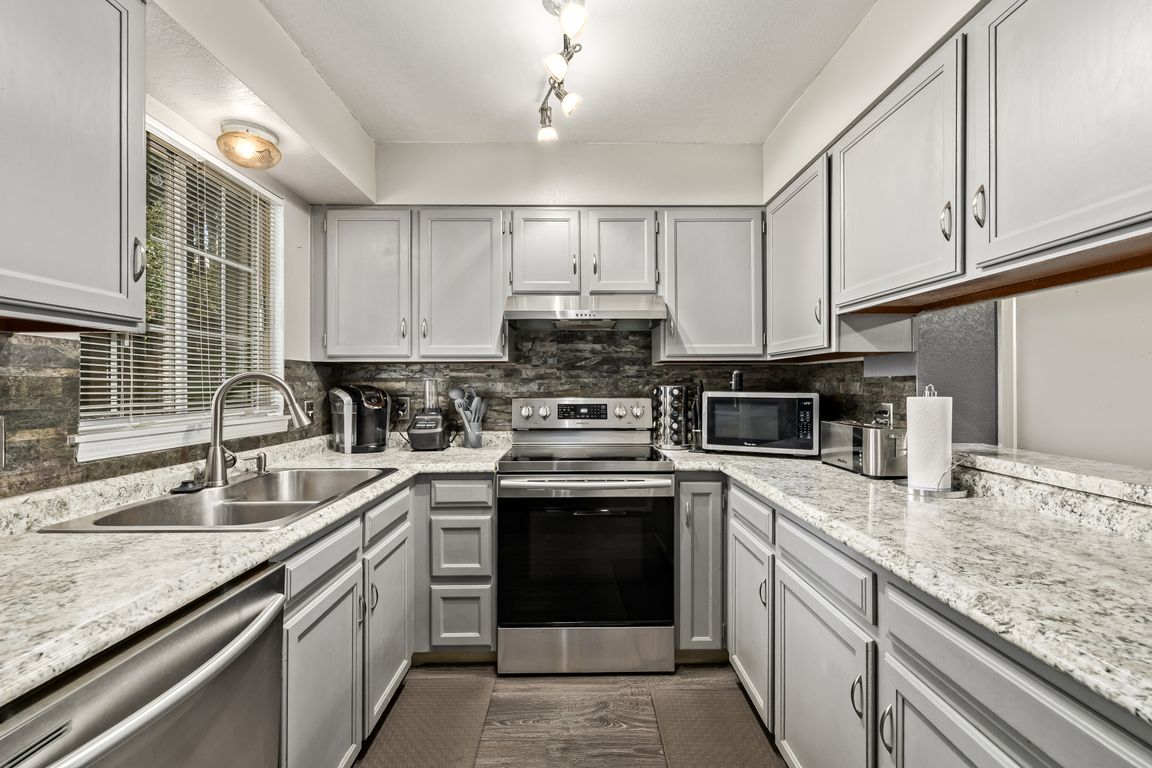
For sale
$400,000
3beds
1,682sqft
6766 S Holland Way, Littleton, CO 80128
3beds
1,682sqft
Townhouse
Built in 1982
784 Sqft
3 Parking spaces
$238 price/sqft
$326 monthly HOA fee
What's special
Cozy fireplaceFinished basementGreen spaceVaulted ceilingsStorage closetStainless steel appliancesBack patio
An updated and conveniently located two-story townhome with a finished basement - it has all you need! Situated on a quiet street in the Dutch Ridge Community, this 3-bed, 3-bath home offers an open floor plan, an inviting living room complete with a cozy fireplace, and an updated kitchen with stainless ...
- 16 days |
- 1,369 |
- 36 |
Source: REcolorado,MLS#: 3344346
Travel times
Living Room
Kitchen
Primary Bedroom
Zillow last checked: 7 hours ago
Listing updated: 19 hours ago
Listed by:
Paxton Potter 303-709-8363,
West and Main Homes Inc
Source: REcolorado,MLS#: 3344346
Facts & features
Interior
Bedrooms & bathrooms
- Bedrooms: 3
- Bathrooms: 3
- Full bathrooms: 1
- 3/4 bathrooms: 1
- 1/2 bathrooms: 1
- Main level bathrooms: 1
Bedroom
- Description: Bright Primary Bedroom With Vaulted Ceilings And Skylights
- Features: Primary Suite
- Level: Upper
- Area: 238 Square Feet
- Dimensions: 14 x 17
Bedroom
- Description: Spacious Secondary Bedroom On Upper Level
- Level: Upper
- Area: 154 Square Feet
- Dimensions: 14 x 11
Bedroom
- Description: Private Basement Bedroom
- Level: Basement
- Area: 132 Square Feet
- Dimensions: 11 x 12
Bathroom
- Description: Main-Level Half Bath
- Level: Main
Bathroom
- Description: Upper-Level Bath With Convenient Access From Primary Bedroom And Hallway
- Level: Upper
- Area: 49 Square Feet
- Dimensions: 7 x 7
Bathroom
- Description: Basement Bathroom With Step-In Shower
- Level: Basement
Dining room
- Description: Dedicated Dining Area That Flows Into The Kitchen
- Level: Main
- Area: 132 Square Feet
- Dimensions: 11 x 12
Kitchen
- Description: Updated Kitchen With Stainless Steel Appliances
- Level: Main
- Area: 126 Square Feet
- Dimensions: 14 x 9
Laundry
- Description: Finished Laundry Area In Basement With Additional Storage Space
- Level: Basement
- Area: 252 Square Feet
- Dimensions: 12 x 21
Living room
- Description: Open Living Area With A Wood Burning Fireplace
- Level: Main
- Area: 210 Square Feet
- Dimensions: 14 x 15
Heating
- Forced Air
Cooling
- Central Air
Appliances
- Included: Dishwasher, Disposal, Dryer, Oven, Range, Refrigerator, Washer
- Laundry: In Unit
Features
- Built-in Features, Ceiling Fan(s), High Speed Internet, Jack & Jill Bathroom, Laminate Counters, Open Floorplan, Pantry, Primary Suite, Smoke Free, Vaulted Ceiling(s)
- Flooring: Carpet, Laminate, Tile
- Windows: Double Pane Windows, Skylight(s), Window Coverings
- Basement: Finished
- Number of fireplaces: 1
- Fireplace features: Living Room, Wood Burning
- Common walls with other units/homes: 2+ Common Walls
Interior area
- Total structure area: 1,682
- Total interior livable area: 1,682 sqft
- Finished area above ground: 1,102
- Finished area below ground: 522
Video & virtual tour
Property
Parking
- Total spaces: 3
- Details: Off Street Spaces: 2, Reserved Spaces: 1
Features
- Levels: Two
- Stories: 2
- Entry location: Exterior Access
- Patio & porch: Patio
- Exterior features: Lighting, Rain Gutters
- Pool features: Outdoor Pool
Lot
- Size: 784 Square Feet
- Features: Greenbelt, Landscaped, Sprinklers In Front, Sprinklers In Rear
Details
- Parcel number: 165578
- Zoning: P-D
- Special conditions: Standard
Construction
Type & style
- Home type: Townhouse
- Property subtype: Townhouse
- Attached to another structure: Yes
Materials
- Frame, Wood Siding
- Roof: Composition
Condition
- Year built: 1982
Utilities & green energy
- Sewer: Public Sewer
- Water: Public
- Utilities for property: Cable Available, Electricity Connected, Natural Gas Connected, Phone Available
Community & HOA
Community
- Security: Carbon Monoxide Detector(s), Smoke Detector(s), Video Doorbell
- Subdivision: Dutch Ridge
HOA
- Has HOA: Yes
- Amenities included: Clubhouse, Parking, Pool, Trail(s)
- Services included: Insurance, Irrigation, Maintenance Grounds, Maintenance Structure, Snow Removal, Trash, Water
- HOA fee: $326 monthly
- HOA name: Dutch Ridge Homeowners Associations
- HOA phone: 303-850-7766
Location
- Region: Littleton
Financial & listing details
- Price per square foot: $238/sqft
- Tax assessed value: $317,895
- Annual tax amount: $2,407
- Date on market: 9/18/2025
- Listing terms: Cash,Conventional,FHA,VA Loan
- Exclusions: Sellers' Personal Property, Mounted Tvs
- Ownership: Individual
- Electric utility on property: Yes
- Road surface type: Paved