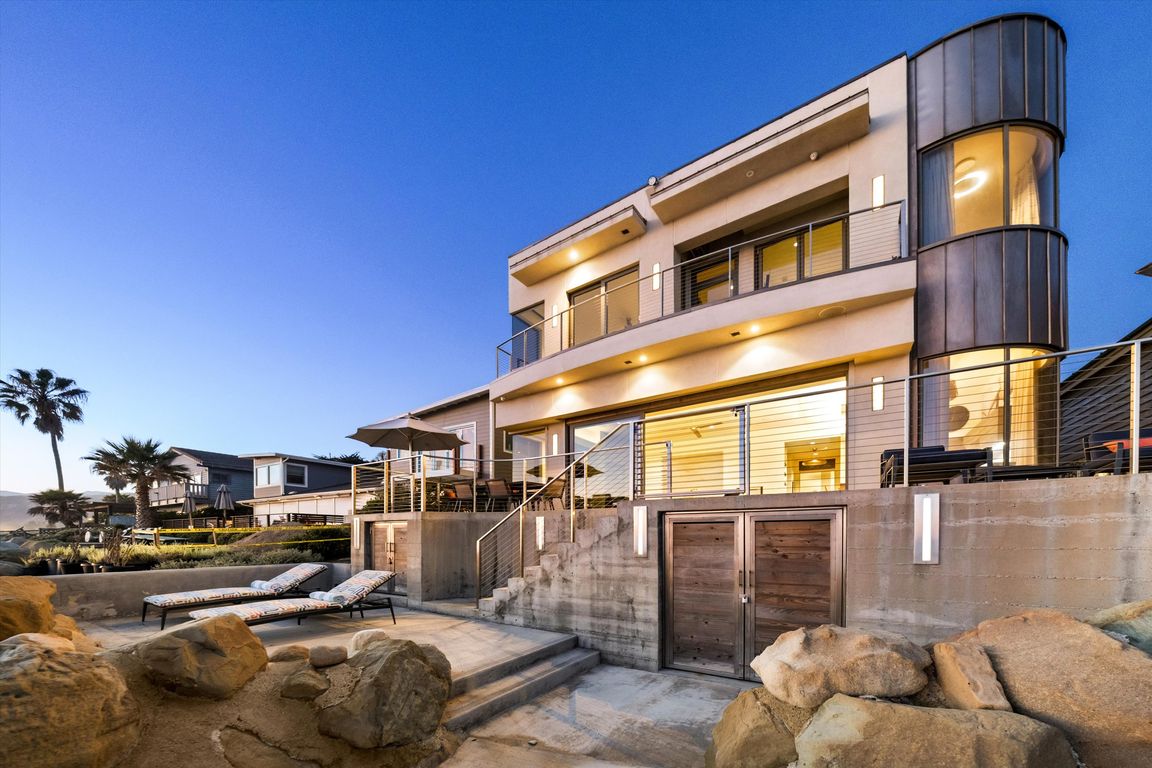
For sale
$7,900,000
4beds
2,450sqft
6768 Breakers Way, Ventura, CA 93001
4beds
2,450sqft
Single family residence
Built in 2013
3,484 sqft
2 Attached garage spaces
$3,224 price/sqft
What's special
Designer furnishingsModern masterpieceSecluded stretch of beachPoggenpohl cabinetryArtisanal detailsHigh-performance exterior shellMinimalist feel
On a secluded stretch of beach, minutes from Santa Barbara, you will discover a modern masterpiece and one of California's most eco-conscious homes. A beacon of sustainable luxury. Designer John Turturro displayed almost DaVinci level precision with a profound use of space, a marriage of science and art in a project ...
- 219 days |
- 1,457 |
- 46 |
Source: CRMLS,MLS#: V1-29710 Originating MLS: California Regional MLS (Ventura & Pasadena-Foothills AORs)
Originating MLS: California Regional MLS (Ventura & Pasadena-Foothills AORs)
Travel times
Kitchen
Living Room
Primary Bedroom
Zillow last checked: 8 hours ago
Listing updated: November 29, 2025 at 05:34pm
Listing Provided by:
Katherine Walsh DRE #01513946 805-350-6533,
BHHS California Properties
Source: CRMLS,MLS#: V1-29710 Originating MLS: California Regional MLS (Ventura & Pasadena-Foothills AORs)
Originating MLS: California Regional MLS (Ventura & Pasadena-Foothills AORs)
Facts & features
Interior
Bedrooms & bathrooms
- Bedrooms: 4
- Bathrooms: 4
- Full bathrooms: 4
- Main level bathrooms: 1
- Main level bedrooms: 1
Rooms
- Room types: Bonus Room, Bedroom, Basement, Den, Entry/Foyer, Family Room, Kitchen, Loft, Living Room, Primary Bathroom, Primary Bedroom, Other, Pantry, Utility Room, Dining Room
Primary bedroom
- Features: Multiple Primary Suites
Primary bedroom
- Features: Primary Suite
Bedroom
- Features: Multi-Level Bedroom
Bedroom
- Features: All Bedrooms Up
Bathroom
- Features: Bidet, Bathroom Exhaust Fan, Bathtub, Closet, Dual Sinks, Enclosed Toilet, Full Bath on Main Level, Heated Floor, Low Flow Plumbing Fixtures, Linen Closet
Kitchen
- Features: Built-in Trash/Recycling, Kitchen Island, Kitchen/Family Room Combo, Kitchenette, Pots & Pan Drawers, Stone Counters, Remodeled, Self-closing Cabinet Doors, Self-closing Drawers, Updated Kitchen
Other
- Features: Walk-In Closet(s)
Pantry
- Features: Walk-In Pantry
Heating
- ENERGY STAR Qualified Equipment, High Efficiency, Radiant, Solar, Zoned
Cooling
- None
Appliances
- Included: 6 Burner Stove, Built-In Range, Barbecue, Convection Oven, Double Oven, Dishwasher, ENERGY STAR Qualified Appliances, ENERGY STAR Qualified Water Heater, Electric Oven, Electric Range, Freezer, High Efficiency Water Heater, Hot Water Circulator, Ice Maker, Microwave, Refrigerator, Solar Hot Water, Self Cleaning Oven, Water Softener, Tankless Water Heater, Water To Refrigerator
- Laundry: Washer Hookup, Electric Dryer Hookup, Inside, Upper Level
Features
- Beamed Ceilings, Wet Bar, Breakfast Bar, Built-in Features, Balcony, Ceiling Fan(s), Central Vacuum, Coffered Ceiling(s), Separate/Formal Dining Room, Eat-in Kitchen, Furnished, High Ceilings, Living Room Deck Attached, Open Floorplan, Pantry, Phone System, Stone Counters, Recessed Lighting, Storage, Smart Home, Wired for Data
- Flooring: Concrete
- Doors: ENERGY STAR Qualified Doors, Storm Door(s)
- Windows: Blinds, Custom Covering(s), Double Pane Windows, Drapes, ENERGY STAR Qualified Windows, Insulated Windows, Low-Emissivity Windows, Roller Shields, Screens, Skylight(s), Storm Window(s), Tinted Windows, Triple Pane Windows
- Basement: Utility
- Has fireplace: No
- Fireplace features: None
- Furnished: Yes
- Common walls with other units/homes: No One Above,No One Below
Interior area
- Total interior livable area: 2,450 sqft
Property
Parking
- Total spaces: 5
- Parking features: Controlled Entrance, Concrete, Direct Access, Driveway Level, Driveway, Garage Faces Front, Garage, Garage Door Opener, Guest, Heated Garage, On Site, Private, On Street, See Remarks, Storage
- Attached garage spaces: 2
- Uncovered spaces: 3
Features
- Levels: Two
- Stories: 2
- Patio & porch: Concrete, Deck, Open, Patio, Terrace, Balcony
- Exterior features: Balcony, Lighting
- Pool features: None
- Spa features: None
- Fencing: None
- Has view: Yes
- View description: Coastline, Ocean, Panoramic, Water
- Has water view: Yes
- Water view: Coastline,Ocean,Water
- Waterfront features: Beach Access, Beach Front, Navigable Water, Ocean Access, Ocean Front, Ocean Side Of Freeway, Ocean Side Of Highway
Lot
- Size: 3,484.8 Square Feet
- Features: Level, Paved, Secluded, Street Level, Sloped Up
Details
- Additional structures: Storage
- Parcel number: 0600082435
- Special conditions: Standard,Trust
- Other equipment: Air Purifier
Construction
Type & style
- Home type: SingleFamily
- Architectural style: Contemporary,Custom,Modern
- Property subtype: Single Family Residence
- Attached to another structure: Yes
Materials
- Blown-In Insulation, Frame, Glass, Other, Concrete
- Foundation: Slab
- Roof: Concrete,Flat,Fire Proof
Condition
- Updated/Remodeled,Turnkey
- New construction: No
- Year built: 2013
Details
- Builder name: Allen Construction
Utilities & green energy
- Sewer: Public Sewer
- Water: Public
- Utilities for property: Cable Available, Electricity Available, Electricity Connected, Natural Gas Available, Phone Available, Sewer Available, Water Available, Water Connected
Green energy
- Energy efficient items: Construction, Doors, Exposure/Shade, Insulation, Lighting, Roof, Thermostat, Windows, Appliances, Water Heater
- Energy generation: Solar
- Indoor air quality: Contaminant Control, Filtration, Ventilation
- Construction elements: Conserving Methods, Recycled Materials, Renewable Materials
- Water conservation: Low-Flow Fixtures, Water-Smart Landscaping, Water Recycling
Community & HOA
Community
- Features: Biking, Fishing, Water Sports
- Security: Prewired, Security System, Closed Circuit Camera(s), Carbon Monoxide Detector(s), Fire Detection System, Firewall(s), Fire Sprinkler System, Smoke Detector(s), Security Lights
Location
- Region: Ventura
Financial & listing details
- Price per square foot: $3,224/sqft
- Tax assessed value: $5,899,254
- Annual tax amount: $67,727
- Date on market: 5/3/2025
- Cumulative days on market: 219 days
- Listing terms: Cash,Conventional,1031 Exchange
- Inclusions: All items at the property shall be included in the sale.