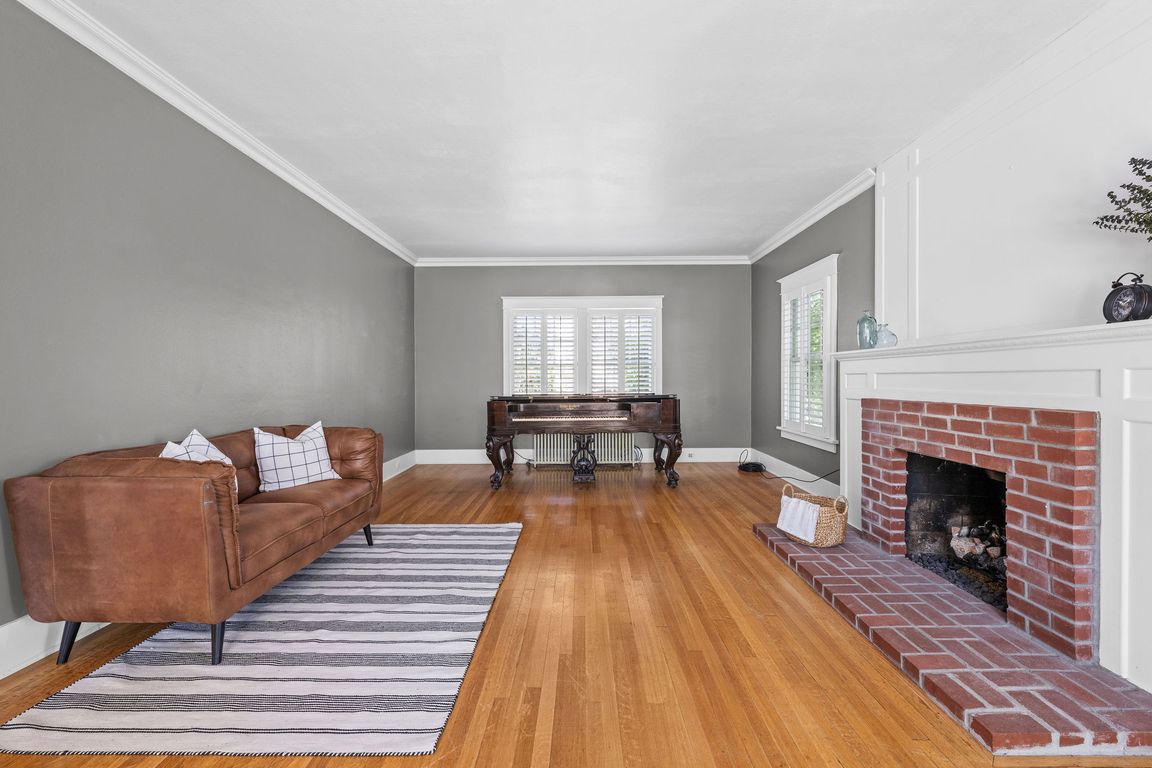
Active
$695,000
4beds
2,224sqft
677 17th St, Astoria, OR 97103
4beds
2,224sqft
Residential, single family residence
Built in 1922
7,405 sqft
Open parking
$313 price/sqft
What's special
New gas fireplaceWorkshop areaLarge backyardGarden spaceBuilt-in china hutchAbundant storageColumbia river views
Classic Astoria Georgian Colonial style home with Columbia River views, blending timeless character with modern upgrades. A gracious formal entry leads to a spacious living room with a new gas fireplace and hardwood floors, and a formal dining room with hardwood floors and a built-in china hutch. The remodeled chef’s kitchen ...
- 27 days |
- 1,803 |
- 117 |
Source: RMLS (OR),MLS#: 767383385
Travel times
Living Room
Kitchen
Dining Room
Zillow last checked: 8 hours ago
Listing updated: October 24, 2025 at 02:51am
Listed by:
Leigh Mortlock 503-453-6269,
eXp Realty LLC
Source: RMLS (OR),MLS#: 767383385
Facts & features
Interior
Bedrooms & bathrooms
- Bedrooms: 4
- Bathrooms: 2
- Full bathrooms: 1
- Partial bathrooms: 1
- Main level bathrooms: 1
Rooms
- Room types: Bedroom 4, Laundry, Bedroom 2, Bedroom 3, Dining Room, Family Room, Kitchen, Living Room, Primary Bedroom
Primary bedroom
- Level: Upper
Bedroom 2
- Level: Upper
Bedroom 3
- Level: Upper
Bedroom 4
- Level: Upper
Dining room
- Level: Main
Kitchen
- Level: Main
Living room
- Level: Main
Heating
- Other
Appliances
- Included: Dishwasher, Disposal, Free-Standing Range, Free-Standing Refrigerator, Stainless Steel Appliance(s), Washer/Dryer, Electric Water Heater
Features
- Ceiling Fan(s), Granite, High Ceilings
- Flooring: Hardwood, Wood
- Windows: Wood Frames
- Basement: Full,Unfinished
- Number of fireplaces: 1
Interior area
- Total structure area: 2,224
- Total interior livable area: 2,224 sqft
Video & virtual tour
Property
Parking
- Parking features: On Street
- Has uncovered spaces: Yes
Features
- Stories: 2
- Exterior features: Yard
- Has view: Yes
- View description: River
- Has water view: Yes
- Water view: River
Lot
- Size: 7,405.2 Square Feet
- Dimensions: 75' x 100'
- Features: Gentle Sloping, Level, SqFt 7000 to 9999
Details
- Additional parcels included: 23021
- Parcel number: 23020
- Zoning: R3
Construction
Type & style
- Home type: SingleFamily
- Architectural style: Colonial,Other
- Property subtype: Residential, Single Family Residence
Materials
- Wood Siding
- Foundation: Concrete Perimeter
- Roof: Composition
Condition
- Resale
- New construction: No
- Year built: 1922
Utilities & green energy
- Gas: Gas
- Sewer: Public Sewer
- Water: Public
- Utilities for property: Cable Connected
Community & HOA
Community
- Security: Security Lights
HOA
- Has HOA: No
Location
- Region: Astoria
Financial & listing details
- Price per square foot: $313/sqft
- Tax assessed value: $640,176
- Annual tax amount: $4,972
- Date on market: 8/12/2025
- Listing terms: Cash,Conventional,VA Loan
- Road surface type: Paved