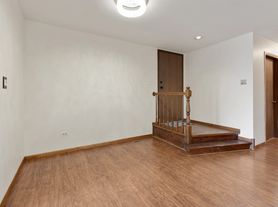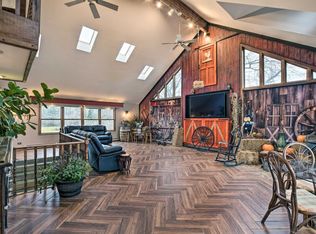Feel right at home in this freshly renovated condominium located on the scenic border of Roselle and Schaumburg. This bright and spacious end-unit offers open views of a beautiful lake and green open space right from your backyard a peaceful setting to relax and unwind.
Freshly painted and new flooring end-unit condominium
Beautiful backyard view of open green space and lake
Award-winning schools rated 10-10-9 (High School to Elementary)
Open-concept floor plan all rooms on the same level
Modern kitchen with updated flooring, countertops, and essential cooking amenities
Spacious living room with double patio doors and plenty of natural light
Attached one-car garage with secure access
In-house laundry washer and dryer included
Central A/C and heating for year-round comfort
Secure access in a quiet, well-maintained community
Garbage, yard, and snow maintenance included (Garbage day: Wednesday, 2 bins provided)
Located near parks, walking trails, and beautiful open spaces
Convenient location near Woodfield Mall, local shops, and Highway 390
Tenants responsible for utilities
No pets allowed
You have to go through application process that requires credit and background check.
One year minimum lease. One month deposit. Tenants responsible for utilities (Gas, Electricity, Water, Garbage).
Apartment for rent
$2,150/mo
677 Cross Creek Dr #AA, Roselle, IL 60172
2beds
1,100sqft
Price may not include required fees and charges.
Apartment
Available now
No pets
Central air
In unit laundry
Attached garage parking
Forced air
What's special
Double patio doorsOpen-concept floor planModern kitchenIn-house laundry
- 5 days |
- -- |
- -- |
Travel times
Looking to buy when your lease ends?
Consider a first-time homebuyer savings account designed to grow your down payment with up to a 6% match & a competitive APY.
Facts & features
Interior
Bedrooms & bathrooms
- Bedrooms: 2
- Bathrooms: 2
- Full bathrooms: 2
Heating
- Forced Air
Cooling
- Central Air
Appliances
- Included: Dishwasher, Dryer, Freezer, Microwave, Oven, Refrigerator, Washer
- Laundry: In Unit
Features
- Flooring: Hardwood
Interior area
- Total interior livable area: 1,100 sqft
Property
Parking
- Parking features: Attached
- Has attached garage: Yes
- Details: Contact manager
Features
- Exterior features: Electricity not included in rent, Garbage not included in rent, Gas not included in rent, Heating system: Forced Air, Water not included in rent
Details
- Parcel number: 07354000491049
Construction
Type & style
- Home type: Apartment
- Property subtype: Apartment
Building
Management
- Pets allowed: No
Community & HOA
Location
- Region: Roselle
Financial & listing details
- Lease term: 1 Year
Price history
| Date | Event | Price |
|---|---|---|
| 11/4/2025 | Listed for rent | $2,150$2/sqft |
Source: Zillow Rentals | ||
| 9/3/2025 | Sold | $240,000-4%$218/sqft |
Source: | ||
| 8/21/2025 | Pending sale | $249,900$227/sqft |
Source: | ||
| 8/16/2025 | Listed for sale | $249,900$227/sqft |
Source: | ||

