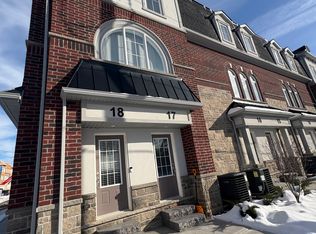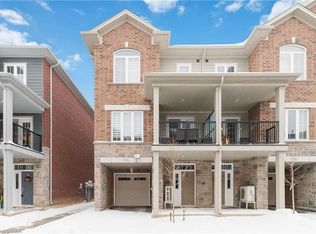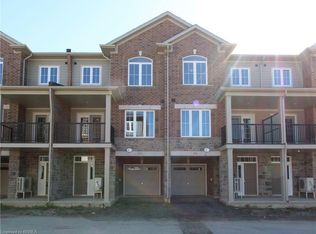Sold for $515,000
C$515,000
677 Park Rd N #93, Brantford, ON N3R 0C2
3beds
1,498sqft
Row/Townhouse, Residential, Condominium
Built in ----
-- sqft lot
$-- Zestimate®
C$344/sqft
C$2,446 Estimated rent
Home value
Not available
Estimated sales range
Not available
$2,446/mo
Loading...
Owner options
Explore your selling options
What's special
Welcome to this Beautiful Brantwood Village Three Story Townhouse End Unit in the Heart of Brantford. This Modern perfect townhouse. The Green Brier Model boasts 1498 Sq.ft of luxurious living space with 3 bedrooms, 3 bathrooms, main floor balcony, The Spacious main floor features a spacious great room, a dining area and large upgraded Kitchen with Black pearl granite countertop, backsplash, water line rough in, white glossy Cabinet & Laminate flooring on main floor. Upper Level you can find master bedroom with 4 Piece full bath and 2 additional bedroom with common washroom. Upper level laundry. Located in Brantford desirable north end near by all amenities Parks, Walmart, place of worship, Lynden park mall, Costco, Wayne Gretzky Community Centers, and Just Step away from HWY 403 & More. Ready to Move in!
Zillow last checked: 8 hours ago
Listing updated: October 30, 2025 at 09:32pm
Listed by:
Harinder Randhawa, Broker,
HOMELIFE SILVERCITY REALTY INC BRAMPTON
Source: ITSO,MLS®#: 40748025Originating MLS®#: Cornerstone Association of REALTORS®
Facts & features
Interior
Bedrooms & bathrooms
- Bedrooms: 3
- Bathrooms: 3
- Full bathrooms: 2
- 1/2 bathrooms: 1
Other
- Level: Third
Bedroom
- Level: Third
Bedroom
- Level: Third
Bathroom
- Features: 2-Piece
- Level: Second
Bathroom
- Features: 3-Piece
- Level: Third
Other
- Features: 3-Piece
- Level: Third
Dining room
- Level: Second
Foyer
- Level: Main
Great room
- Level: Second
Kitchen
- Level: Second
Laundry
- Level: Third
Heating
- Forced Air, Natural Gas
Cooling
- Central Air
Appliances
- Included: Dishwasher, Dryer, Refrigerator, Stove, Washer
- Laundry: In Area
Features
- None
- Windows: Window Coverings
- Basement: None
- Has fireplace: No
Interior area
- Total structure area: 1,498
- Total interior livable area: 1,498 sqft
- Finished area above ground: 1,498
Property
Parking
- Total spaces: 2
- Parking features: Attached Garage, Private Drive Single Wide
- Attached garage spaces: 1
- Uncovered spaces: 1
Features
- Patio & porch: Open
- Frontage type: North
Lot
- Features: Urban, Highway Access, Park, Place of Worship, School Bus Route, Schools, Shopping Nearby
Details
- Parcel number: 328380069
- Zoning: R4A-66
Construction
Type & style
- Home type: Townhouse
- Architectural style: 3 Storey
- Property subtype: Row/Townhouse, Residential, Condominium
- Attached to another structure: Yes
Materials
- Brick, Brick Veneer
- Roof: Asphalt Shing
Condition
- 0-5 Years
- New construction: No
Utilities & green energy
- Sewer: Sewer (Municipal)
- Water: Municipal
Community & neighborhood
Location
- Region: Brantford
HOA & financial
HOA
- Has HOA: Yes
- HOA fee: C$259 monthly
- Amenities included: Parking
- Services included: Common Elements, Parking
Price history
| Date | Event | Price |
|---|---|---|
| 10/31/2025 | Sold | C$515,000C$344/sqft |
Source: ITSO #40748025 Report a problem | ||
Public tax history
Tax history is unavailable.
Neighborhood: Brier Park
Nearby schools
GreatSchools rating
No schools nearby
We couldn't find any schools near this home.


