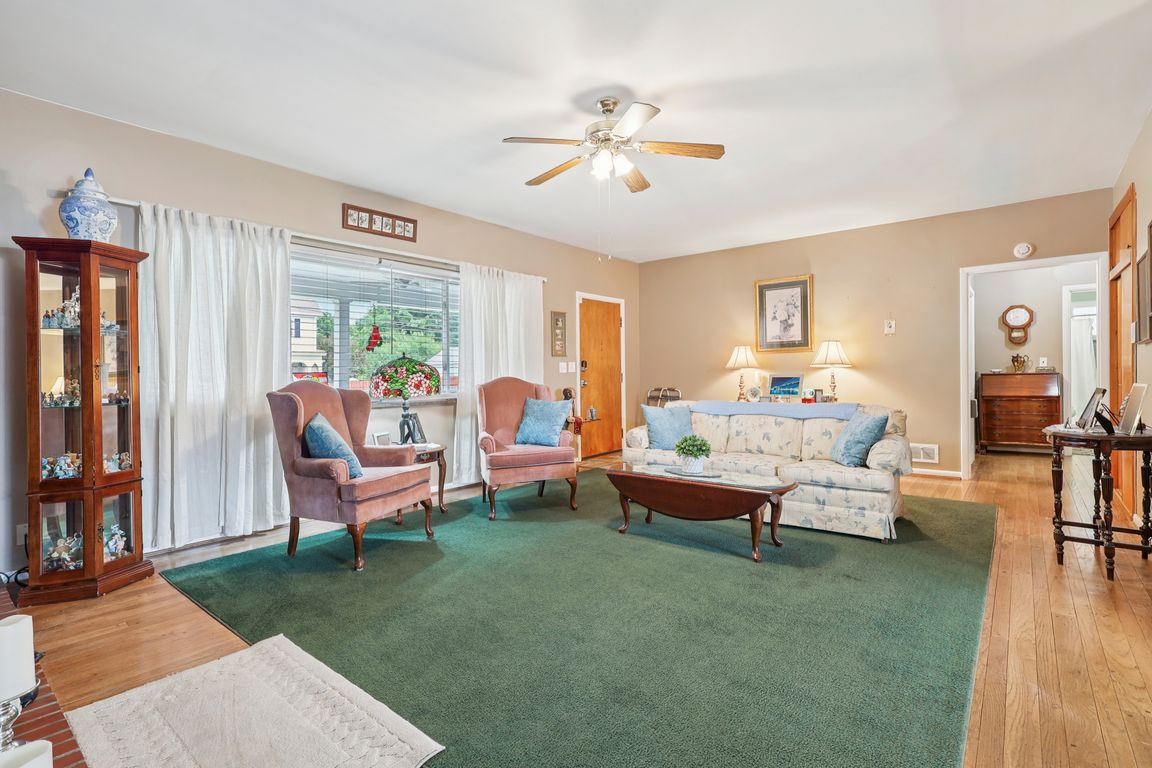
Pending
$269,900
3beds
1,620sqft
6771 Parkland Ave, Cincinnati, OH 45233
3beds
1,620sqft
Single family residence
Built in 1959
8,842 sqft
3 Attached garage spaces
$167 price/sqft
What's special
All on one levelTree lined streets
Here's your chance to own a beautiful & notable home in the heart of the picturesque Sayler Park community! Located at Parkland & Cherokee, w/only a few owners since the 1950s, this is the kind of home you'll want to put down roots. Peace of mind knowing updates include new HVAC ...
- 28 days
- on Zillow |
- 1,228 |
- 45 |
Likely to sell faster than
Source: Cincy MLS,MLS#: 1850269 Originating MLS: Cincinnati Area Multiple Listing Service
Originating MLS: Cincinnati Area Multiple Listing Service
Travel times
Living Room
Kitchen
Dining Room
Zillow last checked: 7 hours ago
Listing updated: August 04, 2025 at 06:49pm
Listed by:
Cory D Behm 513-560-5489,
Transaction Alliance LLC 513-712-8394
Source: Cincy MLS,MLS#: 1850269 Originating MLS: Cincinnati Area Multiple Listing Service
Originating MLS: Cincinnati Area Multiple Listing Service

Facts & features
Interior
Bedrooms & bathrooms
- Bedrooms: 3
- Bathrooms: 2
- Full bathrooms: 1
- 1/2 bathrooms: 1
Primary bedroom
- Features: Wood Floor
- Level: First
- Area: 156
- Dimensions: 12 x 13
Bedroom 2
- Level: First
- Area: 156
- Dimensions: 13 x 12
Bedroom 3
- Level: First
- Area: 132
- Dimensions: 12 x 11
Bedroom 4
- Area: 0
- Dimensions: 0 x 0
Bedroom 5
- Area: 0
- Dimensions: 0 x 0
Primary bathroom
- Features: Tub w/Shower
Bathroom
- Features: Grab Bars-Bath
Bathroom 1
- Features: Full
- Level: First
Bathroom 2
- Features: Partial
- Level: Basement
Dining room
- Level: First
- Area: 195
- Dimensions: 15 x 13
Family room
- Area: 0
- Dimensions: 0 x 0
Kitchen
- Features: Eat-in Kitchen, Wood Cabinets
- Area: 152
- Dimensions: 19 x 8
Living room
- Features: Walkout, Fireplace, Wood Floor
- Area: 360
- Dimensions: 15 x 24
Office
- Area: 0
- Dimensions: 0 x 0
Heating
- Forced Air, Gas
Cooling
- Ceiling Fan(s), Central Air
Appliances
- Included: Dishwasher, Dryer, Refrigerator, Washer, Gas Water Heater
- Laundry: Laundry Front Load
Features
- Ceiling Fan(s)
- Windows: Vinyl
- Basement: Full,Concrete,Unfinished,Glass Blk Wind
- Number of fireplaces: 1
- Fireplace features: Gas, Wood Burning, Living Room
Interior area
- Total structure area: 1,620
- Total interior livable area: 1,620 sqft
Video & virtual tour
Property
Parking
- Total spaces: 3
- Parking features: Off Street, On Street
- Attached garage spaces: 3
- Has uncovered spaces: Yes
Accessibility
- Accessibility features: Accessibility Features, Accessible Approach with Ramp
Features
- Levels: One
- Stories: 1
- Patio & porch: Porch
- Has view: Yes
- View description: Other
Lot
- Size: 8,842.68 Square Feet
- Dimensions: 115 x 77
- Features: Corner Lot, Less than .5 Acre
Details
- Parcel number: 1660003009200
- Zoning description: Residential
Construction
Type & style
- Home type: SingleFamily
- Architectural style: Ranch
- Property subtype: Single Family Residence
Materials
- Block
- Foundation: Block
- Roof: Shingle
Condition
- New construction: No
- Year built: 1959
Utilities & green energy
- Gas: Natural
- Sewer: Public Sewer
- Water: Public
Green energy
- Energy efficient items: No
Community & HOA
HOA
- Has HOA: No
Location
- Region: Cincinnati
Financial & listing details
- Price per square foot: $167/sqft
- Tax assessed value: $143,360
- Annual tax amount: $2,446
- Date on market: 8/1/2025
- Listing terms: No Special Financing