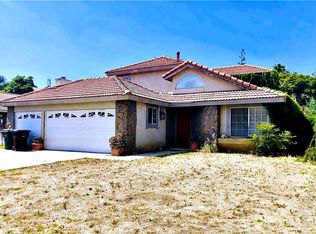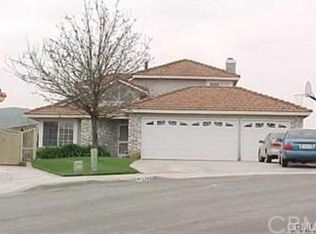Sold for $715,000
Listing Provided by:
Samson Teshome DRE #01335742 213-268-8363,
SoodReal Estate Services, Inc.
Bought with: Fathom Realty Group Inc.
$715,000
6773 Condor Dr, Riverside, CA 92509
4beds
2,272sqft
Single Family Residence
Built in 1991
9,148 Square Feet Lot
$712,400 Zestimate®
$315/sqft
$3,615 Estimated rent
Home value
$712,400
$648,000 - $784,000
$3,615/mo
Zestimate® history
Loading...
Owner options
Explore your selling options
What's special
This is a must-see property in the quiet Jurupa Valley area. The homeowner has genuine pride in ownership and has made several upgrades to this beautiful home. The large 20x20 family room on the first floor is newly built. The 2nd master bedroom on the 2nd floor opens onto a new deck, and wonderful natural light flows into the home illuminating the high ceilings. If you are into entertaining, this is a wonderful home to buy if you are not, you will still enjoy all the amenities this home has to offer. This home boasts a 3-car garage. Well, manicured front and backyard. Formal dining area and a fireplace for cozy nights in with the family. Let's not forget how close you are to Downtown Riversides' up-and-coming nightlife and museums.
Zillow last checked: 8 hours ago
Listing updated: July 22, 2025 at 10:21am
Listing Provided by:
Samson Teshome DRE #01335742 213-268-8363,
SoodReal Estate Services, Inc.
Bought with:
Edwin Rivera, DRE #01965531
Fathom Realty Group Inc.
Source: CRMLS,MLS#: RS25095655 Originating MLS: California Regional MLS
Originating MLS: California Regional MLS
Facts & features
Interior
Bedrooms & bathrooms
- Bedrooms: 4
- Bathrooms: 3
- Full bathrooms: 3
- Main level bathrooms: 1
- Main level bedrooms: 1
Primary bedroom
- Features: Main Level Primary
Bedroom
- Features: Bedroom on Main Level
Bathroom
- Features: Bathtub, Low Flow Plumbing Fixtures
Kitchen
- Features: Granite Counters, Kitchen/Family Room Combo
Heating
- Central
Cooling
- Central Air
Appliances
- Included: Disposal, Gas Oven
- Laundry: Washer Hookup, Electric Dryer Hookup, Gas Dryer Hookup
Features
- Balcony, Separate/Formal Dining Room, Bedroom on Main Level, Main Level Primary
- Flooring: Laminate
- Has fireplace: Yes
- Fireplace features: Family Room
- Common walls with other units/homes: No Common Walls
Interior area
- Total interior livable area: 2,272 sqft
Property
Parking
- Total spaces: 3
- Parking features: Garage - Attached
- Attached garage spaces: 3
Accessibility
- Accessibility features: Accessible Hallway(s)
Features
- Levels: Two
- Stories: 2
- Entry location: First floor
- Patio & porch: Concrete
- Pool features: None
- Has spa: Yes
- Spa features: Private
- Fencing: Block
- Has view: Yes
- View description: None
Lot
- Size: 9,148 sqft
- Features: 0-1 Unit/Acre
Details
- Parcel number: 183182008
- Zoning: R-1
- Special conditions: Standard
Construction
Type & style
- Home type: SingleFamily
- Architectural style: Contemporary
- Property subtype: Single Family Residence
Materials
- Stucco
- Roof: Asphalt
Condition
- New construction: No
- Year built: 1991
Utilities & green energy
- Electric: Electricity - On Property
- Sewer: Public Sewer
- Water: Public
- Utilities for property: Cable Connected, Natural Gas Connected, Sewer Connected
Community & neighborhood
Community
- Community features: Curbs
Location
- Region: Riverside
Other
Other facts
- Listing terms: Cash to New Loan,Conventional,FHA,VA Loan
- Road surface type: Paved
Price history
| Date | Event | Price |
|---|---|---|
| 7/22/2025 | Sold | $715,000+2.1%$315/sqft |
Source: | ||
| 6/4/2025 | Pending sale | $699,999$308/sqft |
Source: | ||
| 5/28/2025 | Listed for sale | $699,999+18.6%$308/sqft |
Source: | ||
| 2/15/2023 | Sold | $590,000+0.2%$260/sqft |
Source: Public Record Report a problem | ||
| 1/25/2023 | Pending sale | $589,000$259/sqft |
Source: | ||
Public tax history
| Year | Property taxes | Tax assessment |
|---|---|---|
| 2025 | $6,954 +5.3% | $613,836 +2% |
| 2024 | $6,607 -4.3% | $601,800 -4.2% |
| 2023 | $6,907 +6.2% | $628,195 +6.9% |
Find assessor info on the county website
Neighborhood: 92509
Nearby schools
GreatSchools rating
- 3/10Rustic Lane Elementary SchoolGrades: K-6Distance: 0.3 mi
- 4/10Mission Middle SchoolGrades: 7-8Distance: 1 mi
- 3/10Rubidoux High SchoolGrades: 9-12Distance: 0.6 mi
Get a cash offer in 3 minutes
Find out how much your home could sell for in as little as 3 minutes with a no-obligation cash offer.
Estimated market value$712,400
Get a cash offer in 3 minutes
Find out how much your home could sell for in as little as 3 minutes with a no-obligation cash offer.
Estimated market value
$712,400

