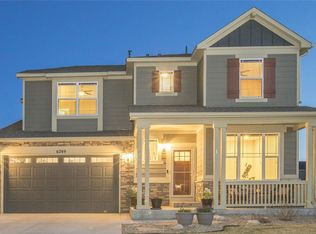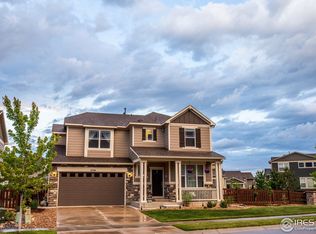Super cute, well cared for home in Timnath Ranch! This awesome 2 story home has a great open floorplan! From the moment you walk up, you'll love the covered front porch! Cooking lover's dream - gourmet kitchen with drop in stove, double ovens, island and all appliances included! 2 story great room has wood floors and a gas fireplace! Working from home is easy with a main level study which has French doors! Upstairs, retreat to a huge primary bedroom with great ensuite (primary bedroom connects to laundry, so you don't have to drag the laundry through the house!) Spacious bedrooms #2 & #3 have a Jack N Jill bath in between! Family/flex room is also located on the 2nd level! Plenty of room to expand in an unfinished basement! Relax on an extra large back patio with a separate firepit area and backs to open space! Enjoy a resort style living with an amazing outdoor pool, rec center, workout room, parks, trails and easy access to almost anywhere in NoCo! One year home warranty is included!
This property is off market, which means it's not currently listed for sale or rent on Zillow. This may be different from what's available on other websites or public sources.

