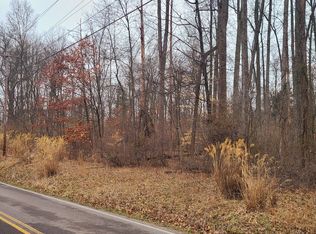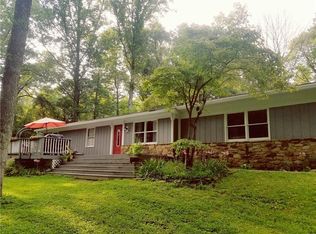Sold
$405,000
6774 Becks Grove Rd, Freetown, IN 47235
3beds
1,832sqft
Residential, Single Family Residence
Built in 1977
11 Acres Lot
$417,500 Zestimate®
$221/sqft
$1,940 Estimated rent
Home value
$417,500
$397,000 - $438,000
$1,940/mo
Zestimate® history
Loading...
Owner options
Explore your selling options
What's special
You will fall in love with this updated rustic style home on 11 wooded acres in Brown County! 2 nice sized bedrooms with hardwood floors located on the main level & a loft/master suite with an updated master bath upstairs. Property includes a 2 car attached garage, pole barn with electricity, a couple of sheds, and a shop. Explore the beautiful wooded acreage with a creek on the back of the property. Lovely apple and pear trees have been planted in the back yard. Fiber optic internet available! Recently, the property has been surveyed and property lines are marked by stakes.
Zillow last checked: 8 hours ago
Listing updated: May 31, 2023 at 12:24pm
Listing Provided by:
William Wagner 812-371-7252,
Dean Wagner LLC,
Kendra Wagner,
Dean Wagner LLC
Bought with:
William Cordes
Dean Wagner LLC
Source: MIBOR as distributed by MLS GRID,MLS#: 21917580
Facts & features
Interior
Bedrooms & bathrooms
- Bedrooms: 3
- Bathrooms: 2
- Full bathrooms: 2
- Main level bathrooms: 1
- Main level bedrooms: 2
Primary bedroom
- Features: Vinyl Plank
- Level: Upper
- Area: 299 Square Feet
- Dimensions: 23x13
Bedroom 2
- Features: Hardwood
- Level: Main
- Area: 126 Square Feet
- Dimensions: 14x9
Bedroom 3
- Features: Hardwood
- Level: Main
- Area: 99 Square Feet
- Dimensions: 11x9
Other
- Features: Vinyl
- Level: Main
- Area: 42 Square Feet
- Dimensions: 7x6
Dining room
- Features: Tile-Ceramic
- Level: Main
- Area: 198 Square Feet
- Dimensions: 18x11
Kitchen
- Features: Tile-Ceramic
- Level: Main
- Area: 140 Square Feet
- Dimensions: 14x10
Living room
- Features: Tile-Ceramic
- Level: Main
- Area: 288 Square Feet
- Dimensions: 18x16
Heating
- Baseboard, Electric, Heat Pump
Cooling
- Has cooling: Yes
Appliances
- Included: Dishwasher, Dryer, Electric Water Heater, Microwave, Electric Oven, Refrigerator, Washer
Features
- Attic Pull Down Stairs, Vaulted Ceiling(s), Ceiling Fan(s), Hardwood Floors, Pantry, Walk-In Closet(s)
- Flooring: Hardwood
- Windows: Screens, Windows Thermal, Wood Work Stained
- Has basement: No
- Attic: Pull Down Stairs
- Number of fireplaces: 1
- Fireplace features: Dining Room, Insert, Wood Burning
Interior area
- Total structure area: 1,832
- Total interior livable area: 1,832 sqft
- Finished area below ground: 0
Property
Parking
- Total spaces: 2
- Parking features: Detached
- Garage spaces: 2
Lot
- Size: 11 Acres
Details
- Parcel number: 070928300136000003
Construction
Type & style
- Home type: SingleFamily
- Architectural style: Rustic
- Property subtype: Residential, Single Family Residence
Materials
- Wood
- Foundation: Block
Condition
- New construction: No
- Year built: 1977
Utilities & green energy
- Water: Municipal/City
Community & neighborhood
Location
- Region: Freetown
- Subdivision: Van Buren
Price history
| Date | Event | Price |
|---|---|---|
| 11/8/2025 | Listing removed | $429,900$235/sqft |
Source: | ||
| 9/8/2025 | Price change | $429,900-2.3%$235/sqft |
Source: | ||
| 8/20/2025 | Price change | $439,900-0.9%$240/sqft |
Source: | ||
| 8/15/2025 | Price change | $444,000-0.2%$242/sqft |
Source: | ||
| 7/28/2025 | Price change | $445,000-1.1%$243/sqft |
Source: | ||
Public tax history
| Year | Property taxes | Tax assessment |
|---|---|---|
| 2024 | $1,306 +4.8% | $402,600 +32.9% |
| 2023 | $1,246 +2.2% | $302,900 +2.2% |
| 2022 | $1,219 +8.5% | $296,400 +11.1% |
Find assessor info on the county website
Neighborhood: 47235
Nearby schools
GreatSchools rating
- 6/10Van Buren Elementary SchoolGrades: PK-5Distance: 4.8 mi
- 6/10Brown County Junior HighGrades: 6-8Distance: 11.2 mi
- 5/10Brown County High SchoolGrades: 9-12Distance: 11.2 mi
Schools provided by the listing agent
- Middle: Brown County Junior High
- High: Brown County High School
Source: MIBOR as distributed by MLS GRID. This data may not be complete. We recommend contacting the local school district to confirm school assignments for this home.
Get pre-qualified for a loan
At Zillow Home Loans, we can pre-qualify you in as little as 5 minutes with no impact to your credit score.An equal housing lender. NMLS #10287.

