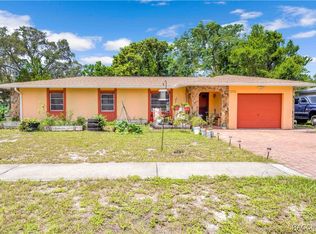Sold for $235,000 on 04/07/25
$235,000
6774 Treehaven Dr, Spring Hill, FL 34606
2beds
1,149sqft
Single Family Residence
Built in 1972
9,000 Square Feet Lot
$226,300 Zestimate®
$205/sqft
$2,033 Estimated rent
Home value
$226,300
$199,000 - $258,000
$2,033/mo
Zestimate® history
Loading...
Owner options
Explore your selling options
What's special
This Gorgeous Repaired Sinkhole Home is fully insurable with all documentation. Lovely 2 bedroom home! Perfect for first-time buyers or retirement. Combined living room and dining floor plan. The kitchen includes a pantry, plenty of cabinet space, a window over the sink, and a door leading out to the Pool area. Features include a new electrical panel '23' Roof '18' windows '24' Slider doors '24' A/C with UV lighting '23' water heater '22' pool pump '23' and a reverse osmosis water filter '23'. With no HOA or deed restrictions, you have the freedom to personalize your space and lifestyle to your liking. Conveniently located near US 19, this home ensures easy commuting and is close to local hospitals, doctor’s offices, shopping, dining, and entertainment. Nature enthusiasts will appreciate being just 7 miles from Weeki Wachee Springs and a short drive from the Gulf of Mexico. For those who crave city life, Tampa is only an hour away, offering the perfect blend of suburban tranquility and urban excitement. Don't miss out on this little gem, one's like this one doesn't come around often!
Zillow last checked: 8 hours ago
Listing updated: June 09, 2025 at 06:32pm
Listing Provided by:
Alexander Matos 813-842-4292,
THE SOMERDAY GROUP PL 813-520-9123
Bought with:
Terry Sitaram, 3092297
REALTY PROS ASSURED
Source: Stellar MLS,MLS#: TB8340812 Originating MLS: Suncoast Tampa
Originating MLS: Suncoast Tampa

Facts & features
Interior
Bedrooms & bathrooms
- Bedrooms: 2
- Bathrooms: 2
- Full bathrooms: 2
Primary bedroom
- Features: Built-in Closet
- Level: First
- Area: 168 Square Feet
- Dimensions: 14x12
Bedroom 2
- Features: Built-in Closet
- Level: First
- Area: 100 Square Feet
- Dimensions: 10x10
Kitchen
- Level: First
- Area: 99 Square Feet
- Dimensions: 9x11
Living room
- Level: First
- Area: 280 Square Feet
- Dimensions: 14x20
Heating
- Heat Pump
Cooling
- Central Air
Appliances
- Included: Cooktop, Dishwasher, Dryer, Microwave, Refrigerator, Washer
- Laundry: Laundry Room
Features
- Ceiling Fan(s)
- Flooring: Ceramic Tile
- Has fireplace: No
Interior area
- Total structure area: 1,716
- Total interior livable area: 1,149 sqft
Property
Parking
- Total spaces: 1
- Parking features: Garage - Attached
- Attached garage spaces: 1
Features
- Levels: One
- Stories: 1
- Exterior features: Rain Gutters
- Has private pool: Yes
- Pool features: In Ground
Lot
- Size: 9,000 sqft
- Dimensions: 75 x 120
Details
- Parcel number: R3232317502000960560
- Zoning: RES
- Special conditions: None
Construction
Type & style
- Home type: SingleFamily
- Property subtype: Single Family Residence
Materials
- Stucco
- Foundation: Slab
- Roof: Shingle
Condition
- New construction: No
- Year built: 1972
Utilities & green energy
- Sewer: Public Sewer
- Water: Public
- Utilities for property: Cable Available, Fiber Optics
Community & neighborhood
Location
- Region: Spring Hill
- Subdivision: SPRING HILL
HOA & financial
HOA
- Has HOA: No
Other fees
- Pet fee: $0 monthly
Other financial information
- Total actual rent: 0
Other
Other facts
- Listing terms: Cash,Conventional,FHA,VA Loan
- Ownership: Fee Simple
- Road surface type: Asphalt
Price history
| Date | Event | Price |
|---|---|---|
| 4/7/2025 | Sold | $235,000-5.6%$205/sqft |
Source: | ||
| 3/4/2025 | Pending sale | $249,000$217/sqft |
Source: | ||
| 2/27/2025 | Price change | $249,000-2.4%$217/sqft |
Source: | ||
| 1/20/2025 | Listed for sale | $255,000+104.2%$222/sqft |
Source: | ||
| 11/16/2018 | Sold | $124,900-8.6%$109/sqft |
Source: | ||
Public tax history
| Year | Property taxes | Tax assessment |
|---|---|---|
| 2024 | $1,652 +5.2% | $104,877 +3% |
| 2023 | $1,570 +6.3% | $101,822 +3% |
| 2022 | $1,477 +1% | $98,856 +3% |
Find assessor info on the county website
Neighborhood: 34606
Nearby schools
GreatSchools rating
- 4/10Westside Elementary SchoolGrades: PK-5Distance: 1.1 mi
- 4/10Fox Chapel Middle SchoolGrades: 6-8Distance: 5.3 mi
- 3/10Weeki Wachee High SchoolGrades: 9-12Distance: 11.3 mi
Get a cash offer in 3 minutes
Find out how much your home could sell for in as little as 3 minutes with a no-obligation cash offer.
Estimated market value
$226,300
Get a cash offer in 3 minutes
Find out how much your home could sell for in as little as 3 minutes with a no-obligation cash offer.
Estimated market value
$226,300
