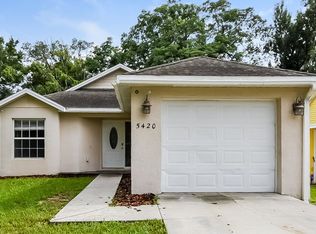This beautiful Victorian home has been fully renovated. This is a 3 bedroom 2 and a half bath two story home with new Roof, Plumbing, AC, Water Heater, Carpet, Showers and Paint for starters. Just finishing up some small renovation items but its ready in days! Come see this property today before its gone. The property is located in the Lockhart/Maitland/Altamonte area with easy access to the 429 and I-4. This property comes with all appliances including washer and dryer as well as lawn maintenance. It will be very hard to find a property renovated this nicely on the rental market in this area for this price. See it today! It's a must see! Pets are considered.
House for rent
$2,395/mo
6776 Brittany Chase Ct, Orlando, FL 32810
3beds
1,453sqft
Price may not include required fees and charges.
Singlefamily
Available now
Cats, small dogs OK
Central air
In unit laundry
1 Attached garage space parking
Central
What's special
New roof
- 5 days
- on Zillow |
- -- |
- -- |
Travel times

Get a personal estimate of what you can afford to buy
Personalize your search to find homes within your budget with BuyAbility℠.
Facts & features
Interior
Bedrooms & bathrooms
- Bedrooms: 3
- Bathrooms: 3
- Full bathrooms: 2
- 1/2 bathrooms: 1
Heating
- Central
Cooling
- Central Air
Appliances
- Included: Dishwasher, Disposal, Dryer, Microwave, Range, Refrigerator, Washer
- Laundry: In Unit, Laundry Room
Interior area
- Total interior livable area: 1,453 sqft
Property
Parking
- Total spaces: 1
- Parking features: Attached, Covered
- Has attached garage: Yes
- Details: Contact manager
Features
- Stories: 2
- Exterior features: Billy Cannon, 866 399 5705, Grounds Care included in rent, Heating system: Central, Laundry Room
Details
- Parcel number: 292133888700135
Construction
Type & style
- Home type: SingleFamily
- Property subtype: SingleFamily
Condition
- Year built: 1991
Community & HOA
Location
- Region: Orlando
Financial & listing details
- Lease term: Contact For Details
Price history
| Date | Event | Price |
|---|---|---|
| 8/22/2025 | Listed for rent | $2,395+117.7%$2/sqft |
Source: Stellar MLS #O6337998 | ||
| 6/20/2025 | Sold | $230,000-13.2%$158/sqft |
Source: | ||
| 6/1/2025 | Pending sale | $265,000$182/sqft |
Source: | ||
| 4/20/2025 | Listed for sale | $265,000$182/sqft |
Source: | ||
| 4/15/2025 | Pending sale | $265,000$182/sqft |
Source: | ||
![[object Object]](https://photos.zillowstatic.com/fp/a0c58f144c2b2524f37272d42b41e81b-p_i.jpg)
