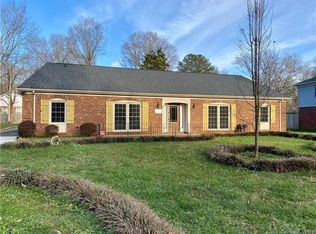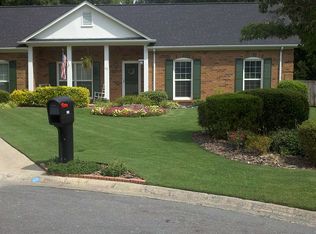Well Maintained Beauty - Well maintained! Clean as a whistle! Beautiful ceramic tile on entire main level. Family rm w/cathedral beamed ceiling, tile floors, wood burning stove & ceiling fan. Kitchen white cabinets w/new hardware, new granite counters, new faucet, smooth top electric range/oven & hood, dishwasher & refrigerator. Master bath w/tile floors, walls & tub surround. Bdrm #2 & #3 w/hardwood floors. Mature community w/pool, tennis, parks & fishing pond. (RLNE6267540)
This property is off market, which means it's not currently listed for sale or rent on Zillow. This may be different from what's available on other websites or public sources.

