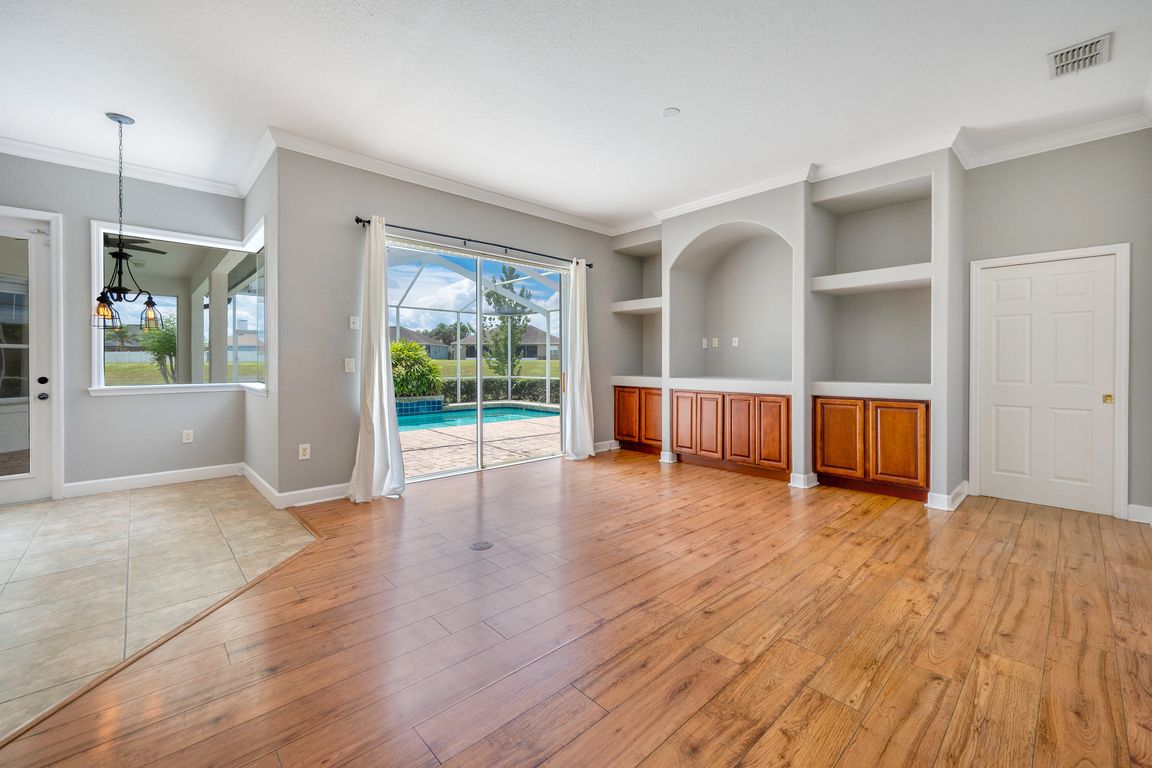
For salePrice cut: $8K (8/5)
$480,000
4beds
2,581sqft
6779 Hillis Dr, Lakeland, FL 33813
4beds
2,581sqft
Single family residence
Built in 2005
0.47 Acres
2 Attached garage spaces
$186 price/sqft
$42 monthly HOA fee
What's special
Screened-in lanaiOwn private oasisSparkling poolSpacious kitchen
One or more photo(s) has been virtually staged. Price Reduction!! New roof at closing!! Welcome to 6779 Hillis Dr. – Your Private Retreat located in a highly sought-after gated community of South Lakeland, this beautiful home offers the perfect blend of comfort, style, and Florida living. Step inside and ...
- 34 days
- on Zillow |
- 4,126 |
- 304 |
Likely to sell faster than
Source: Stellar MLS,MLS#: L4954689 Originating MLS: Suncoast Tampa
Originating MLS: Suncoast Tampa
Travel times
Family Room
Kitchen
Primary Bedroom
Zillow last checked: 7 hours ago
Listing updated: August 26, 2025 at 06:06pm
Listing Provided by:
Crystal Taylor 863-592-2612,
LIVE FLORIDA REALTY 863-868-8905
Source: Stellar MLS,MLS#: L4954689 Originating MLS: Suncoast Tampa
Originating MLS: Suncoast Tampa

Facts & features
Interior
Bedrooms & bathrooms
- Bedrooms: 4
- Bathrooms: 3
- Full bathrooms: 3
Primary bedroom
- Features: Walk-In Closet(s)
- Level: First
- Area: 221 Square Feet
- Dimensions: 13x17
Bedroom 1
- Features: Built-in Closet
- Level: First
- Area: 132 Square Feet
- Dimensions: 12x11
Bedroom 2
- Features: Built-in Closet
- Level: First
- Area: 132 Square Feet
- Dimensions: 12x11
Bedroom 3
- Features: Built-in Closet
- Level: First
- Area: 132 Square Feet
- Dimensions: 12x11
Primary bathroom
- Level: First
Bathroom 1
- Level: First
Bathroom 2
- Level: First
Bonus room
- Features: No Closet
- Level: First
- Area: 225 Square Feet
- Dimensions: 15x15
Dining room
- Level: First
- Area: 132 Square Feet
- Dimensions: 12x11
Family room
- Level: First
- Area: 384 Square Feet
- Dimensions: 16x24
Kitchen
- Level: First
- Area: 120 Square Feet
- Dimensions: 12x10
Living room
- Level: First
- Area: 255 Square Feet
- Dimensions: 17x15
Heating
- Central
Cooling
- Central Air
Appliances
- Included: Dishwasher, Disposal, Dryer, Microwave, Range, Refrigerator, Washer
- Laundry: Inside
Features
- Ceiling Fan(s), Split Bedroom, Walk-In Closet(s)
- Flooring: Tile, Hardwood
- Has fireplace: No
Interior area
- Total structure area: 3,295
- Total interior livable area: 2,581 sqft
Video & virtual tour
Property
Parking
- Total spaces: 2
- Parking features: Garage - Attached
- Attached garage spaces: 2
Features
- Levels: One
- Stories: 1
- Exterior features: Irrigation System
- Has private pool: Yes
- Pool features: In Ground, Lighting, Screen Enclosure
Lot
- Size: 0.47 Acres
Details
- Parcel number: 242921287015000140
- Special conditions: None
Construction
Type & style
- Home type: SingleFamily
- Property subtype: Single Family Residence
Materials
- Block, Stucco
- Foundation: Slab
- Roof: Shingle
Condition
- New construction: No
- Year built: 2005
Utilities & green energy
- Sewer: Public Sewer
- Water: None
- Utilities for property: Cable Available, Electricity Connected, Public, Street Lights
Community & HOA
Community
- Subdivision: HARTFORD ESTATES
HOA
- Has HOA: Yes
- HOA fee: $42 monthly
- HOA name: AIA property management
- Pet fee: $0 monthly
Location
- Region: Lakeland
Financial & listing details
- Price per square foot: $186/sqft
- Tax assessed value: $443,720
- Annual tax amount: $3,776
- Date on market: 7/26/2025
- Ownership: Fee Simple
- Total actual rent: 0
- Electric utility on property: Yes
- Road surface type: Paved