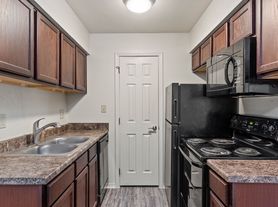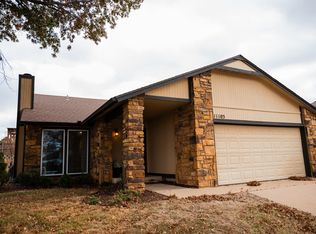Upstairs, three bedrooms offer walk-in closets and built in desks with bookshelves, creating an ideal study haven. The full bath features double sinks for easy mornings. Fresh interior paint fills every room with a bright, airy feel. Enjoy three distinct living areas, perfect for lively gatherings or quiet family nights. Host dinners in the formal dining room or savor breakfast in the cozy kitchen nook. The spacious garage includes a handy workbench for your projects. Retreat to the downstairs master suite with its private bath and generous walk-in closet. Outside, a large, fully fenced backyard awaits your next barbecue or game of catch. With the neighborhood pool just two doors down, summer fun is always close by. Located near 71st and Sheridan, you have quick access to expressways, shopping, and dining. This home offers more space than meets the eye. Call or text today to schedule your personal tour.
$50 application fee for anyone over 18. $20 Resident Service package monthly. Pet allowed with owner approval and monthly pet fee.
House for rent
$2,500/mo
6779 S 70th East Ave, Tulsa, OK 74133
4beds
2,238sqft
Price may not include required fees and charges.
Single family residence
Available now
Cats, dogs OK
What's special
Large fully fenced backyardFormal dining roomWalk-in closetsCozy kitchen nook
- 13 days |
- -- |
- -- |
Zillow last checked: 10 hours ago
Listing updated: December 04, 2025 at 07:09pm
Travel times
Looking to buy when your lease ends?
Consider a first-time homebuyer savings account designed to grow your down payment with up to a 6% match & a competitive APY.
Facts & features
Interior
Bedrooms & bathrooms
- Bedrooms: 4
- Bathrooms: 3
- Full bathrooms: 2
- 1/2 bathrooms: 1
Features
- Walk In Closet
Interior area
- Total interior livable area: 2,238 sqft
Property
Parking
- Details: Contact manager
Features
- Exterior features: Dishwasher/Disposal/Refrigerator, Walk In Closet
Details
- Parcel number: 31675830201160
Construction
Type & style
- Home type: SingleFamily
- Property subtype: Single Family Residence
Community & HOA
Location
- Region: Tulsa
Financial & listing details
- Lease term: Contact For Details
Price history
| Date | Event | Price |
|---|---|---|
| 11/24/2025 | Listed for rent | $2,500$1/sqft |
Source: Zillow Rentals | ||
| 9/30/2025 | Sold | $225,000-18.2%$101/sqft |
Source: | ||
| 9/3/2025 | Pending sale | $275,000$123/sqft |
Source: | ||
| 8/18/2025 | Price change | $275,000-8%$123/sqft |
Source: | ||
| 7/18/2025 | Listed for sale | $299,000$134/sqft |
Source: | ||

