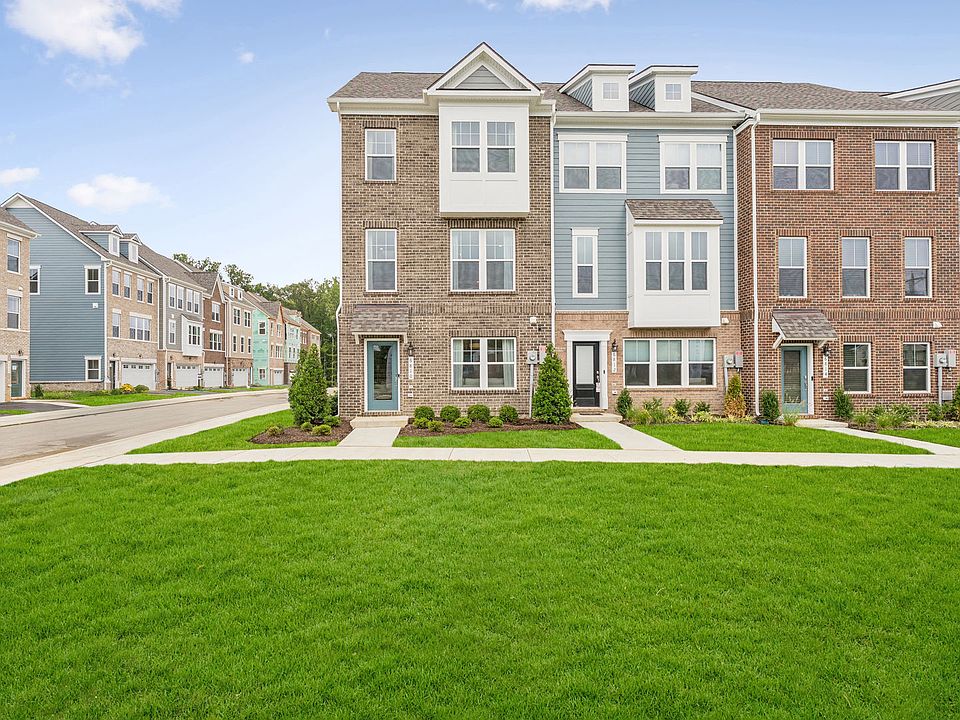Welcome to this beautifully upgraded end-unit Louisa model featuring 3 bedrooms and 3.5 baths, designed with style, comfort, and functionality in mind. This spacious home offers luxury vinyl plank (LVP) flooring on both the main and lower levels, all hardwood stairs, and a gourmet kitchen with bright white cabinets and a double oven — perfect for everyday living and entertaining. Enjoy outdoor space with a deck just off the family room. The luxurious primary suite includes a large walk-in closet, spa-style bath with a separate toilet room, a bench in the shower, and ample storage. Additional highlights include a 2-car front-load garage, 2 driveway parking spots, and a backyard — a rare bonus for townhome living! Don’t miss this bright, modern, and move-in ready end unit! *This home is under construction. Photos are of a similar home
New construction
$495,235
6779 Stapleford Pl, Bryans Road, MD 20616
3beds
2,229sqft
Townhouse
Built in 2025
1,780 Square Feet Lot
$-- Zestimate®
$222/sqft
$83/mo HOA
What's special
Large walk-in closetAmple storageSeparate toilet roomBench in the showerSpa-style bathBright white cabinetsGourmet kitchen
- 22 days |
- 88 |
- 4 |
Zillow last checked: 7 hours ago
Listing updated: September 16, 2025 at 04:00am
Listed by:
Martin Alloy 571-999-7039,
SM Brokerage, LLC
Source: Bright MLS,MLS#: MDCH2047306
Travel times
Schedule tour
Select your preferred tour type — either in-person or real-time video tour — then discuss available options with the builder representative you're connected with.
Open houses
Facts & features
Interior
Bedrooms & bathrooms
- Bedrooms: 3
- Bathrooms: 4
- Full bathrooms: 3
- 1/2 bathrooms: 1
- Main level bathrooms: 1
Heating
- Forced Air, Natural Gas
Cooling
- Central Air, Heat Pump, Programmable Thermostat, Electric
Appliances
- Included: Dishwasher, Exhaust Fan, Oven/Range - Gas, Refrigerator, Microwave, Double Oven, Electric Water Heater
Features
- Dining Area, Open Floorplan, Kitchen Island, Recessed Lighting, Upgraded Countertops, Walk-In Closet(s), 9'+ Ceilings
- Flooring: Hardwood, Luxury Vinyl, Carpet
- Windows: Double Pane Windows, Low Emissivity Windows, Screens, Insulated Windows
- Has basement: No
- Has fireplace: No
Interior area
- Total structure area: 2,229
- Total interior livable area: 2,229 sqft
- Finished area above ground: 2,229
Video & virtual tour
Property
Parking
- Total spaces: 2
- Parking features: Garage Faces Front, Attached
- Attached garage spaces: 2
Accessibility
- Accessibility features: None
Features
- Levels: Three
- Stories: 3
- Pool features: None
Lot
- Size: 1,780 Square Feet
Details
- Additional structures: Above Grade
- Parcel number: NO TAX RECORD
- Zoning: N/A
- Special conditions: Standard
Construction
Type & style
- Home type: Townhouse
- Architectural style: Traditional
- Property subtype: Townhouse
Materials
- Vinyl Siding
- Foundation: Slab
Condition
- Excellent
- New construction: Yes
- Year built: 2025
Details
- Builder model: Louisa (G)
- Builder name: Stanley Martin Homes
Utilities & green energy
- Sewer: Public Sewer
- Water: Public
Community & HOA
Community
- Subdivision: Bryans Green
HOA
- Has HOA: Yes
- Amenities included: Clubhouse, Common Grounds, Pool, Tot Lots/Playground
- Services included: Maintenance Grounds, Pool(s), Recreation Facility, Road Maintenance, Snow Removal, Trash
- HOA fee: $83 monthly
Location
- Region: Bryans Road
Financial & listing details
- Price per square foot: $222/sqft
- Date on market: 9/16/2025
- Listing agreement: Exclusive Right To Sell
- Listing terms: Conventional,VA Loan,FHA
- Ownership: Fee Simple
About the community
Join our welcoming community with amenities like tot lots and pocket parks, as well as pet-friendly spaces for your furry friends to enjoy. Benefit from prime access to city hubs and daily essentials, with Oxon Hill and shopping centers nearby.
Choose from The Jenkins and The Louisa townhomes that offer outdoor living with decks, lofts and terraces, spacious bedrooms, rec rooms, and private garages.
Discover the perfect blend of modern living and convenience at Bryans Green townhomes, just a quick 24.9-mile drive south of Washington, D.C. Enjoy easy access to National Harbor and Ronald Reagan Airport.
Get exclusive access by joining our list! Unlock special insights and be the first to know about neighborhood updates.
Source: Stanley Martin Homes

