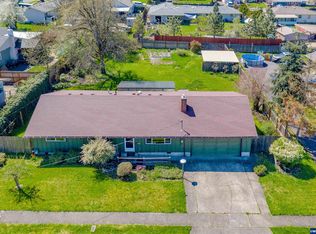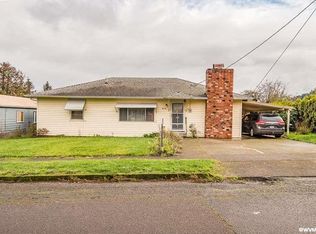Accepted Offer with Contingencies. Seller estimates sq footage much larger. Great neighborhood within 1 block of elementary school. Split floor plan- open concept. Island kitchen at the hub of house. TRIPLE car garage! .33 acre lot, paved driveway & parking. Both bathrooms feature tile showers and floors. If space is what you need, this home has it all... Large lot, huge garage, lots of parking and spacious floorplan.
This property is off market, which means it's not currently listed for sale or rent on Zillow. This may be different from what's available on other websites or public sources.


