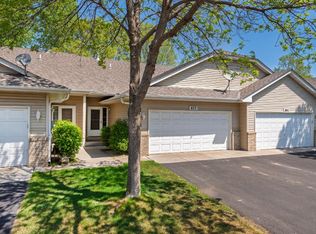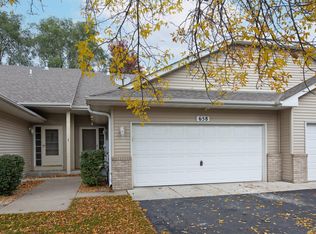Closed
$260,000
678 85th Ave NW, Coon Rapids, MN 55433
2beds
1,642sqft
Townhouse Side x Side
Built in 2002
2,613.6 Square Feet Lot
$262,200 Zestimate®
$158/sqft
$2,035 Estimated rent
Home value
$262,200
$241,000 - $286,000
$2,035/mo
Zestimate® history
Loading...
Owner options
Explore your selling options
What's special
Welcome to your new home! This beautifully maintained 2-bedroom, + Office/Den, 2-bathroom, 2 car garage townhome is a perfect blend of comfort and convenience. Located in a well-kept community, the property boasts easy access to major highways, making commutes a breeze, and is just minutes away from multiple shops and the scenic Spring Brook Nature Center.
Step inside to find a spacious and inviting layout. The main level features a bright and open living area with a gas fireplace, a well-appointed kitchen, and two generously sized bedrooms. Enjoy relaxing or entertaining on the deck, which offers a wonderful outdoor retreat.
Head to the lower level, where you’ll find a family room and a dedicated office space, ideal for remote work or study. With nearby amenities and nature trails, this townhome offers the lifestyle you've been searching for. Don’t miss the opportunity to make it yours! A QUICK CLOSE IS POSSIBLE.
Zillow last checked: 8 hours ago
Listing updated: May 02, 2025 at 01:05pm
Listed by:
Frank M D'Angelo 612-281-1033,
Exit Realty Nexus,
Leslie Sorenson 612-281-1936
Bought with:
Elton Dahn
Bridge Realty, LLC
Source: NorthstarMLS as distributed by MLS GRID,MLS#: 6621946
Facts & features
Interior
Bedrooms & bathrooms
- Bedrooms: 2
- Bathrooms: 2
- Full bathrooms: 1
- 3/4 bathrooms: 1
Bedroom 1
- Level: Upper
- Area: 144 Square Feet
- Dimensions: 12x12
Bedroom 2
- Level: Lower
- Area: 144 Square Feet
- Dimensions: 12x12
Family room
- Level: Lower
- Area: 276 Square Feet
- Dimensions: 23x12
Kitchen
- Level: Upper
- Area: 100 Square Feet
- Dimensions: 10x10
Living room
- Level: Upper
- Area: 273 Square Feet
- Dimensions: 21x13
Office
- Level: Lower
- Area: 81 Square Feet
- Dimensions: 9x9
Heating
- Forced Air, Fireplace(s)
Cooling
- Central Air
Appliances
- Included: Dishwasher, Disposal, Dryer, Range, Refrigerator, Washer, Water Softener Owned
Features
- Basement: Drain Tiled,Finished,Full,Sump Pump
- Number of fireplaces: 1
- Fireplace features: Gas, Living Room
Interior area
- Total structure area: 1,642
- Total interior livable area: 1,642 sqft
- Finished area above ground: 908
- Finished area below ground: 734
Property
Parking
- Total spaces: 2
- Parking features: Attached, Asphalt, Garage Door Opener, Guest
- Attached garage spaces: 2
- Has uncovered spaces: Yes
Accessibility
- Accessibility features: None
Features
- Levels: Multi/Split
- Pool features: None
- Fencing: None
Lot
- Size: 2,613 sqft
Details
- Foundation area: 908
- Parcel number: 033024220154
- Zoning description: Residential-Single Family
Construction
Type & style
- Home type: Townhouse
- Property subtype: Townhouse Side x Side
- Attached to another structure: Yes
Materials
- Brick/Stone, Metal Siding, Vinyl Siding
- Roof: Asphalt
Condition
- Age of Property: 23
- New construction: No
- Year built: 2002
Utilities & green energy
- Gas: Natural Gas
- Sewer: City Sewer/Connected
- Water: City Water/Connected
Community & neighborhood
Location
- Region: Coon Rapids
- Subdivision: Cic 101 River Village Estate 3
HOA & financial
HOA
- Has HOA: Yes
- HOA fee: $272 monthly
- Services included: Maintenance Structure, Hazard Insurance, Lawn Care, Maintenance Grounds, Parking, Professional Mgmt, Trash, Snow Removal
- Association name: Advantage Town Home Management
- Association phone: 651-429-2223
Other
Other facts
- Road surface type: Paved
Price history
| Date | Event | Price |
|---|---|---|
| 5/2/2025 | Sold | $260,000+0.2%$158/sqft |
Source: | ||
| 4/10/2025 | Pending sale | $259,500$158/sqft |
Source: | ||
| 4/8/2025 | Listing removed | $259,500$158/sqft |
Source: | ||
| 3/5/2025 | Price change | $259,500-3.9%$158/sqft |
Source: | ||
| 2/28/2025 | Listed for sale | $269,900-1.8%$164/sqft |
Source: | ||
Public tax history
| Year | Property taxes | Tax assessment |
|---|---|---|
| 2024 | $2,901 +24.9% | $222,026 -7.5% |
| 2023 | $2,322 -70.5% | $240,056 +4.5% |
| 2022 | $7,874 +23% | $229,701 +23.4% |
Find assessor info on the county website
Neighborhood: 55433
Nearby schools
GreatSchools rating
- 5/10Adams Elementary SchoolGrades: PK-5Distance: 0.7 mi
- 4/10Coon Rapids Middle SchoolGrades: 6-8Distance: 4.3 mi
- 5/10Coon Rapids Senior High SchoolGrades: 9-12Distance: 4.5 mi
Get a cash offer in 3 minutes
Find out how much your home could sell for in as little as 3 minutes with a no-obligation cash offer.
Estimated market value
$262,200
Get a cash offer in 3 minutes
Find out how much your home could sell for in as little as 3 minutes with a no-obligation cash offer.
Estimated market value
$262,200

