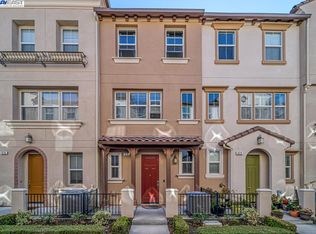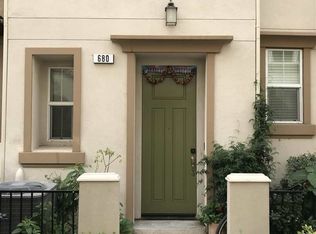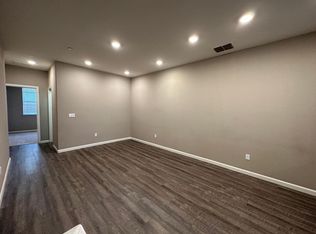Sold for $1,340,000 on 06/20/25
$1,340,000
678 Barcelona Loop, Milpitas, CA 95035
3beds
1,860sqft
Residential, Townhouse
Built in 2015
1,306.8 Square Feet Lot
$1,311,900 Zestimate®
$720/sqft
$4,421 Estimated rent
Home value
$1,311,900
$1.21M - $1.43M
$4,421/mo
Zestimate® history
Loading...
Owner options
Explore your selling options
What's special
This stunning upgraded townhome is nestled in the heart of Milpitas. Enjoy the convenience of being within walking distance to the Great Mall, BART, and light rail. Designed with an open and bright floor plan, this home is filled with natural light. It features a bedroom and flex space on the main level, 1 bedroom + 1 bathroom upstairs and 2 bedrooms + 2 bathrooms on the 3rd floor. The upgraded kitchen boasts espresso cabinetry, granite countertops, stainless steel appliances, a spacious peninsula with pendant lighting, and recessed lighting throughout. Laminate flooring enhances both the main and lower levels. New carpet. The large primary suite includes a walk-in closet and an en-suite bath with a dual-sink vanity and a stall shower. Additional highlights include central heating and cooling, a dedicated laundry room, and a side-by-side two-car garage. Perfectly located with easy access to Highways 680, 880, and 237, as well as major tech companies. Just steps from Bob McGuire Park, featuring an amphitheater, community room, playground, BBQ area, and tennis courts. Low HOA dues and close to the new Mabel Mattos Elementary School.
Zillow last checked: 8 hours ago
Listing updated: June 20, 2025 at 03:04pm
Listed by:
Kaajal Shahani DRE #01380743 510-304-6754,
Intero Real Estate Services
Bought with:
Kulda Group, DRE #70010081
Kw Advisors
Source: Bay East AOR,MLS#: 41090443
Facts & features
Interior
Bedrooms & bathrooms
- Bedrooms: 3
- Bathrooms: 4
- Full bathrooms: 3
- Partial bathrooms: 1
Bathroom
- Features: Tile, Stall Shower
Kitchen
- Features: Dishwasher, Disposal, Microwave
Heating
- Forced Air
Cooling
- Central Air
Appliances
- Included: Dishwasher, Microwave, Dryer, Washer
Features
- Flooring: Laminate
- Has fireplace: No
- Fireplace features: None
Interior area
- Total structure area: 1,860
- Total interior livable area: 1,860 sqft
Property
Parking
- Total spaces: 2
- Parking features: Attached
- Garage spaces: 2
Features
- Levels: Three Or More
- Stories: 3
- Pool features: None
Lot
- Size: 1,306 sqft
- Features: Rectangular Lot, No Yard
Details
- Parcel number: 08685013
- Special conditions: Standard
- Other equipment: Other
Construction
Type & style
- Home type: Townhouse
- Architectural style: Mediterranean
- Property subtype: Residential, Townhouse
Materials
- Other
- Foundation: Slab
- Roof: Tile
Condition
- Existing
- New construction: No
- Year built: 2015
Utilities & green energy
- Electric: No Solar
- Sewer: Public Sewer
- Water: Public
Community & neighborhood
Location
- Region: Milpitas
- Subdivision: Milpitas
HOA & financial
HOA
- Has HOA: Yes
- HOA fee: $335 monthly
- Amenities included: Other
- Services included: Common Area Maint, Maintenance Structure, Management Fee, Reserve Fund
- Association name: NOT LISTED
- Association phone: 925-355-2100
Other
Other facts
- Listing agreement: Excl Right
- Listing terms: Cash,Conventional
Price history
| Date | Event | Price |
|---|---|---|
| 6/20/2025 | Sold | $1,340,000+3.2%$720/sqft |
Source: | ||
| 5/29/2025 | Pending sale | $1,299,000$698/sqft |
Source: | ||
| 5/24/2025 | Price change | $1,299,000-3.7%$698/sqft |
Source: | ||
| 4/4/2025 | Listed for sale | $1,349,000+36.3%$725/sqft |
Source: | ||
| 7/15/2024 | Listing removed | -- |
Source: Zillow Rentals | ||
Public tax history
| Year | Property taxes | Tax assessment |
|---|---|---|
| 2025 | $13,772 +2.6% | $1,104,358 +2% |
| 2024 | $13,422 +1.1% | $1,082,704 +2% |
| 2023 | $13,277 +0.7% | $1,061,476 +2% |
Find assessor info on the county website
Neighborhood: 95035
Nearby schools
GreatSchools rating
- 8/10Mabel Mattos ElementaryGrades: K-6Distance: 0.7 mi
- 7/10Rancho Milpitas Middle SchoolGrades: 7-8Distance: 1.3 mi
- 9/10Milpitas High SchoolGrades: 9-12Distance: 1.3 mi
Get a cash offer in 3 minutes
Find out how much your home could sell for in as little as 3 minutes with a no-obligation cash offer.
Estimated market value
$1,311,900
Get a cash offer in 3 minutes
Find out how much your home could sell for in as little as 3 minutes with a no-obligation cash offer.
Estimated market value
$1,311,900


