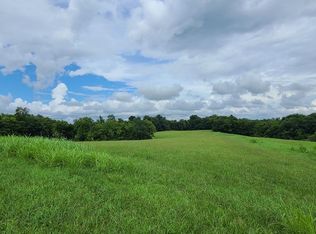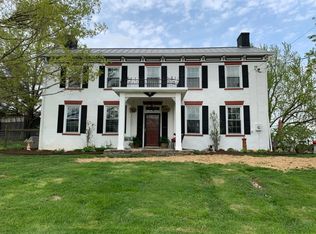Sold for $290,000
$290,000
6780 Pleasant Ridge Rd, Rising Sun, IN 47040
4beds
0baths
22Acres
VacantLand
Built in 1901
22 Acres Lot
$-- Zestimate®
$134/sqft
$2,170 Estimated rent
Home value
Not available
Estimated sales range
Not available
$2,170/mo
Zestimate® history
Loading...
Owner options
Explore your selling options
What's special
22 +- Acres with pond. Beautiful pasture or home site. Bring your building plans. About 15 acres is fenced.
Facts & features
Interior
Bedrooms & bathrooms
- Bedrooms: 4
- Bathrooms: 0
Heating
- Other
Interior area
- Total interior livable area: 2,160 sqft
Property
Parking
- Total spaces: 2
Lot
- Size: 22 Acres
- Topography: Rolling
Details
- Parcel number: 580501200001000003
- Zoning: Agricultural
Utilities & green energy
- Water: At Street
Community & neighborhood
Location
- Region: Rising Sun
Other
Other facts
- Easements: Public Record
- Property Subtype 1: Acreage
- Road Surface: Paved
- Property Type: Land
- View: Valley, Lake/Pond, Woods
- Pond/Lake Y/N: Yes
- Outside Features: Fencing, Pond
- Zoning: Agricultural
- Topography: Rolling
- Best Use: Resid. Single Family, Recreational, Farming, Hunting, Dairy
- Water Source: At Street
- Land Description: Lake/Pond, Cleared, Pasture, More Acreage Avail, Willing to Divide
- Road Access: County Road
- Semi-Annual Taxes: TBD
- Crop Rights Y/N: Yes
Price history
| Date | Event | Price |
|---|---|---|
| 11/21/2025 | Listing removed | $575,000+98.3%$266/sqft |
Source: MLS of Southeastern Indiana #205072 Report a problem | ||
| 8/4/2025 | Sold | $290,000-49.6%$134/sqft |
Source: Public Record Report a problem | ||
| 7/29/2025 | Price change | $575,000-4%$266/sqft |
Source: MLS of Southeastern Indiana #205072 Report a problem | ||
| 7/3/2025 | Listed for sale | $599,000+172.4%$277/sqft |
Source: MLS of Southeastern Indiana #205072 Report a problem | ||
| 12/5/2023 | Listing removed | -- |
Source: MLS of Southeastern Indiana #197841 Report a problem | ||
Public tax history
| Year | Property taxes | Tax assessment |
|---|---|---|
| 2024 | $3,175 +52.7% | $226,200 +10% |
| 2023 | $2,080 +2.2% | $205,600 -12.3% |
| 2022 | $2,036 +2.5% | $234,500 +17.2% |
Find assessor info on the county website
Neighborhood: 47040
Nearby schools
GreatSchools rating
- 6/10Ohio County Elementary-Middle SchoolGrades: PK-5Distance: 4.6 mi
- 3/10Ohio County Middle SchoolGrades: 6-8Distance: 4.6 mi
- 6/10Rising Sun High SchoolGrades: 9-12Distance: 4.7 mi
Schools provided by the listing agent
- District: Rising Sun - Ohio Co
Source: The MLS. This data may not be complete. We recommend contacting the local school district to confirm school assignments for this home.

