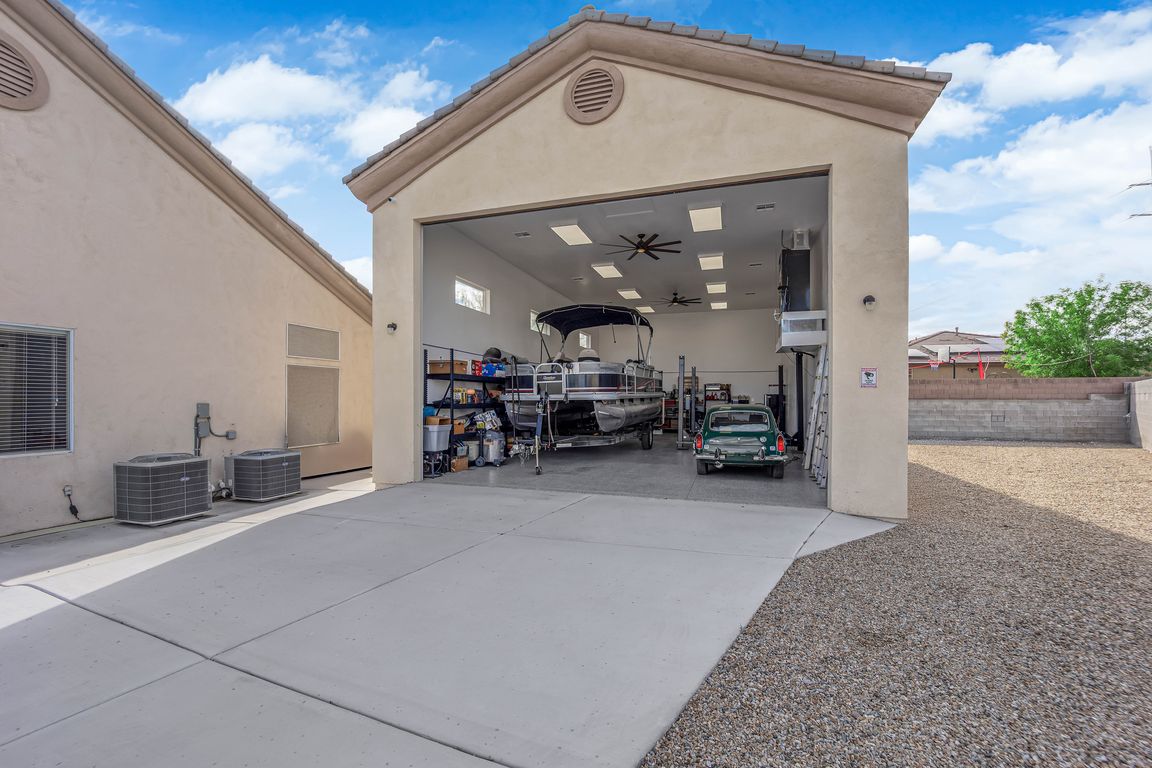
Active
$775,000
4beds
2,494sqft
6781 Alpine Brooks Ave, Las Vegas, NV 89130
4beds
2,494sqft
Single family residence
Built in 2001
0.30 Acres
6 Attached garage spaces
$311 price/sqft
$120 monthly HOA fee
What's special
Massive gated rv garageSpacious corner lotCovered patioRelaxing jacuzziPrivate backyard oasisOpen inviting floor planBeautifully maintained single-story gem
Welcome home to this beautifully maintained single-story gem, perfectly situated on a spacious corner lot. Featuring 4 bedrooms and an open, inviting floor plan, this home offers comfort, functionality, and style throughout. Step outside into your private backyard oasis, complete with a covered patio, misters, and a relaxing jacuzzi—perfect for entertaining ...
- 1 day |
- 236 |
- 12 |
Source: LVR,MLS#: 2735572 Originating MLS: Greater Las Vegas Association of Realtors Inc
Originating MLS: Greater Las Vegas Association of Realtors Inc
Travel times
Family Room
Kitchen
Primary Bedroom
Zillow last checked: 8 hours ago
Listing updated: November 18, 2025 at 03:00pm
Listed by:
James Sharp S.0185377 908-601-6881,
SimpliHOM
Source: LVR,MLS#: 2735572 Originating MLS: Greater Las Vegas Association of Realtors Inc
Originating MLS: Greater Las Vegas Association of Realtors Inc
Facts & features
Interior
Bedrooms & bathrooms
- Bedrooms: 4
- Bathrooms: 3
- Full bathrooms: 1
- 3/4 bathrooms: 1
- 1/2 bathrooms: 1
Primary bedroom
- Description: Walk-In Closet(s)
- Dimensions: 15x18
Bedroom 2
- Description: Closet
- Dimensions: 11x13
Bedroom 3
- Description: Closet
- Dimensions: 11x13
Bedroom 4
- Description: Closet
- Dimensions: 11x13
Dining room
- Description: Dining Area
- Dimensions: 11x13
Kitchen
- Description: Breakfast Nook/Eating Area,Granite Countertops,Island
Living room
- Description: Formal,Front
- Dimensions: 10x14
Heating
- Central, Gas, Multiple Heating Units
Cooling
- Central Air, Electric, 2 Units
Appliances
- Included: Built-In Electric Oven, Double Oven, Dryer, Dishwasher, Gas Cooktop, Disposal, Microwave, Refrigerator, Water Softener Owned, Washer
- Laundry: Gas Dryer Hookup, Main Level
Features
- Bedroom on Main Level, Ceiling Fan(s), Primary Downstairs, Window Treatments
- Flooring: Carpet, Tile
- Windows: Blinds, Double Pane Windows, Window Treatments
- Number of fireplaces: 1
- Fireplace features: Family Room, Gas
Interior area
- Total structure area: 2,494
- Total interior livable area: 2,494 sqft
Video & virtual tour
Property
Parking
- Total spaces: 6
- Parking features: Attached, Garage, Private, RV Garage, RV Gated, RV Access/Parking, RV Paved
- Attached garage spaces: 6
Features
- Stories: 1
- Patio & porch: Covered, Patio
- Exterior features: Patio, Sprinkler/Irrigation
- Has spa: Yes
- Spa features: Above Ground
- Fencing: Block,Back Yard
Lot
- Size: 0.3 Acres
- Features: Drip Irrigation/Bubblers, Desert Landscaping, Fruit Trees, Garden, Landscaped, < 1/4 Acre
Details
- Additional structures: Workshop
- Parcel number: 12526310004
- Zoning description: Single Family
- Horse amenities: None
Construction
Type & style
- Home type: SingleFamily
- Architectural style: One Story
- Property subtype: Single Family Residence
Materials
- Roof: Tile
Condition
- Resale
- Year built: 2001
Utilities & green energy
- Sewer: Public Sewer
- Water: Public
- Utilities for property: Underground Utilities
Green energy
- Energy efficient items: Windows, Solar Panel(s)
Community & HOA
Community
- Security: Security System Owned
- Subdivision: Ambiance Estate
HOA
- Has HOA: Yes
- Amenities included: Gated
- Services included: Association Management
- HOA fee: $120 monthly
- HOA name: Ambiance Estates
- HOA phone: 702-851-7660
Location
- Region: Las Vegas
Financial & listing details
- Price per square foot: $311/sqft
- Tax assessed value: $577,969
- Annual tax amount: $4,315
- Date on market: 11/18/2025
- Listing agreement: Exclusive Right To Sell
- Listing terms: Cash,Conventional,FHA,VA Loan
- Ownership: Single Family Residential