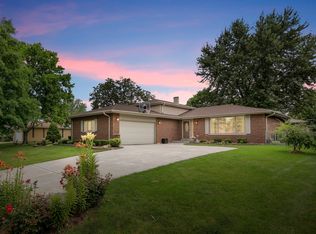Closed
$540,000
6781 Barrett St, Downers Grove, IL 60516
4beds
2,562sqft
Single Family Residence
Built in 1976
10,454.4 Square Feet Lot
$575,800 Zestimate®
$211/sqft
$3,670 Estimated rent
Home value
$575,800
$524,000 - $633,000
$3,670/mo
Zestimate® history
Loading...
Owner options
Explore your selling options
What's special
Welcome home to this charming 4-bedroom, 2.5-bathroom home nestled in the delightful Regency Grove neighborhood! Step inside to find an inviting and roomy home, perfect for entertaining friends and family. The spacious master suite boasts a luxurious ensuite bathroom with a soaking tub and walk-in shower, providing a personal retreat after a long day. Each of the additional bedrooms offers ample space and natural light, making them ideal for children, guests, or a home office. Outside, the landscaped backyard is a haven for outdoor activities and relaxation, featuring a patio for barbecues and a lush lawn for play. The two-car garage and ample storage throughout the home ensure that everything has its place. Don't miss out on this opportunity to become a part of the vibrant Regency Grove community, where friendly neighbors and serene surroundings await. Schedule your viewing today and take the first step toward making this house your dream home!
Zillow last checked: 8 hours ago
Listing updated: July 24, 2024 at 07:07pm
Listing courtesy of:
Omni Kompare 708-340-5729,
Better Homes & Gardens Real Estate Connections,
Jeremy Vitell 708-642-9566,
Better Homes & Gardens Real Estate Connections
Bought with:
Gabriela Chawla
Compass
Source: MRED as distributed by MLS GRID,MLS#: 12085199
Facts & features
Interior
Bedrooms & bathrooms
- Bedrooms: 4
- Bathrooms: 3
- Full bathrooms: 2
- 1/2 bathrooms: 1
Primary bedroom
- Features: Bathroom (Full)
- Level: Second
- Area: 300 Square Feet
- Dimensions: 20X15
Bedroom 2
- Level: Second
- Area: 150 Square Feet
- Dimensions: 15X10
Bedroom 3
- Level: Second
- Area: 165 Square Feet
- Dimensions: 15X11
Bedroom 4
- Level: Second
- Area: 108 Square Feet
- Dimensions: 12X09
Bonus room
- Level: Basement
- Area: 120 Square Feet
- Dimensions: 12X10
Breakfast room
- Features: Flooring (Hardwood)
- Level: Main
- Area: 63 Square Feet
- Dimensions: 09X07
Dining room
- Level: Main
- Area: 140 Square Feet
- Dimensions: 14X10
Family room
- Level: Main
- Area: 589 Square Feet
- Dimensions: 31X19
Kitchen
- Features: Kitchen (Eating Area-Breakfast Bar, Eating Area-Table Space, Island), Flooring (Hardwood)
- Level: Main
- Area: 325 Square Feet
- Dimensions: 25X13
Laundry
- Level: Main
- Area: 70 Square Feet
- Dimensions: 10X07
Living room
- Level: Main
- Area: 210 Square Feet
- Dimensions: 15X14
Recreation room
- Level: Basement
- Area: 408 Square Feet
- Dimensions: 24X17
Other
- Level: Basement
Other
- Level: Lower
Heating
- Natural Gas, Forced Air
Cooling
- Central Air
Appliances
- Included: Range, Microwave, Dishwasher, Refrigerator, Disposal, Humidifier
Features
- Basement: Unfinished,Full
- Number of fireplaces: 1
- Fireplace features: Wood Burning, Heatilator, Family Room
Interior area
- Total structure area: 0
- Total interior livable area: 2,562 sqft
Property
Parking
- Total spaces: 2
- Parking features: Concrete, Garage Door Opener, On Site, Garage Owned, Attached, Garage
- Attached garage spaces: 2
- Has uncovered spaces: Yes
Accessibility
- Accessibility features: No Disability Access
Features
- Levels: Quad-Level
- Stories: 2
- Patio & porch: Patio
- Exterior features: Balcony
- Fencing: Fenced
Lot
- Size: 10,454 sqft
- Dimensions: 77 X 140
- Features: Landscaped, Wooded
Details
- Parcel number: 0919408009
- Special conditions: None
- Other equipment: Ceiling Fan(s), Fan-Whole House, Sump Pump, Air Purifier
Construction
Type & style
- Home type: SingleFamily
- Property subtype: Single Family Residence
Materials
- Brick
Condition
- New construction: No
- Year built: 1976
Utilities & green energy
- Sewer: Public Sewer
- Water: Lake Michigan
Community & neighborhood
Community
- Community features: Curbs, Sidewalks, Street Lights, Street Paved
Location
- Region: Downers Grove
- Subdivision: Regency Grove
HOA & financial
HOA
- Services included: None
Other
Other facts
- Listing terms: Conventional
- Ownership: Fee Simple
Price history
| Date | Event | Price |
|---|---|---|
| 7/24/2024 | Sold | $540,000$211/sqft |
Source: | ||
| 6/24/2024 | Contingent | $540,000$211/sqft |
Source: | ||
| 6/20/2024 | Listed for sale | $540,000+28%$211/sqft |
Source: | ||
| 5/2/2008 | Sold | $422,000-3%$165/sqft |
Source: | ||
| 2/19/2008 | Listed for sale | $434,900$170/sqft |
Source: Visual Tour #06770988 | ||
Public tax history
| Year | Property taxes | Tax assessment |
|---|---|---|
| 2023 | $8,617 +5.5% | $152,970 +5.6% |
| 2022 | $8,172 +6.8% | $144,850 +1.2% |
| 2021 | $7,649 +1.9% | $143,200 +2% |
Find assessor info on the county website
Neighborhood: 60516
Nearby schools
GreatSchools rating
- 9/10Kingsley Elementary SchoolGrades: PK-6Distance: 0.4 mi
- 5/10O Neill Middle SchoolGrades: 7-8Distance: 1.3 mi
- 8/10Community H S Dist 99 - South High SchoolGrades: 9-12Distance: 0.6 mi
Schools provided by the listing agent
- Elementary: Kingsley Elementary School
- Middle: O Neill Middle School
- High: South High School
- District: 58
Source: MRED as distributed by MLS GRID. This data may not be complete. We recommend contacting the local school district to confirm school assignments for this home.

Get pre-qualified for a loan
At Zillow Home Loans, we can pre-qualify you in as little as 5 minutes with no impact to your credit score.An equal housing lender. NMLS #10287.
Sell for more on Zillow
Get a free Zillow Showcase℠ listing and you could sell for .
$575,800
2% more+ $11,516
With Zillow Showcase(estimated)
$587,316