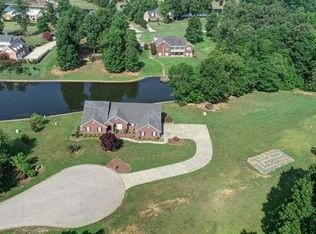Stunning, meticulously maintained showcase home perched on over an acre in Lake Shore Estates. Retreat to a private, enormous master suite with dual closets, tranquil views, split vanities and a jetted tub. Entertain in the open concept living spaces or wind down in the peaceful setting surrounded by trees and water views. Granite adorns the custom built kitchen cabinetry and center island. Large auxiliary bedrooms provide all the space you will ever need for any size family. Upstairs houses a large bonus area with unlimited options, a separate office space, bathroom and expansive walk in storage! Parking is nearly unlimited with an over sized driveway, and the lawn is catered to with in ground irrigation. This home also features a tankless water heater, filtration system and water softener, a new roof and gutters with gutter guards, as well as new custom front entry and rear entry doors. Every box will be checked by this home, bring your buyers!!!
This property is off market, which means it's not currently listed for sale or rent on Zillow. This may be different from what's available on other websites or public sources.
