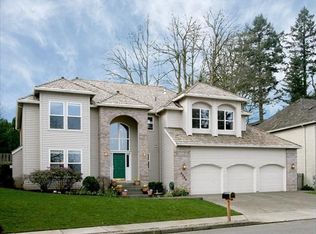Sold
$825,000
6783 Apollo Rd, West Linn, OR 97068
4beds
3,279sqft
Residential, Single Family Residence
Built in 1991
10,018.8 Square Feet Lot
$805,300 Zestimate®
$252/sqft
$3,810 Estimated rent
Home value
$805,300
$757,000 - $854,000
$3,810/mo
Zestimate® history
Loading...
Owner options
Explore your selling options
What's special
Beautifully maintained and thoughtfully updated in lovely established neighborhood with NO HOA fees. This spacious home offers comfort, functionality, and modern upgrades throughout. Recent improvements include newer LVP flooring, carpet, interior paint, hot water heater, refrigerator, microwave, washer, dryer, and a HOT TUB. The large, fenced backyard features low-maintenance turf—ideal for play or relaxation. Inside, you'll find vaulted ceilings, a cozy woodburning fireplace, a dedicated office, and a generous fourth bedroom or bonus space. The primary suite includes two closets and a jetted tub in the ensuite bath. All appliances are included, making this home truly move-in ready.
Zillow last checked: 8 hours ago
Listing updated: August 15, 2025 at 06:12am
Listed by:
Jillian Smith 503-913-5076,
John L. Scott
Bought with:
Dawn Meaney, 200301184
Real Broker
Source: RMLS (OR),MLS#: 598501130
Facts & features
Interior
Bedrooms & bathrooms
- Bedrooms: 4
- Bathrooms: 3
- Full bathrooms: 2
- Partial bathrooms: 1
- Main level bathrooms: 1
Primary bedroom
- Features: Bathroom, Double Closet, Jetted Tub, Suite, Tile Floor, Wallto Wall Carpet
- Level: Upper
- Area: 221
- Dimensions: 17 x 13
Bedroom 2
- Features: Walkin Closet
- Level: Upper
- Area: 132
- Dimensions: 12 x 11
Bedroom 3
- Features: Closet
- Level: Upper
Bedroom 4
- Features: Closet, Wallto Wall Carpet
- Level: Upper
- Area: 504
- Dimensions: 24 x 21
Dining room
- Level: Main
- Area: 180
- Dimensions: 15 x 12
Family room
- Features: Fireplace, Skylight, Vaulted Ceiling, Wallto Wall Carpet
- Level: Main
- Area: 288
- Dimensions: 18 x 16
Kitchen
- Features: Cook Island, Disposal, Down Draft, Gas Appliances, Microwave, Pantry, Builtin Oven, Free Standing Refrigerator
- Level: Main
- Area: 304
- Width: 16
Living room
- Level: Main
- Area: 247
- Dimensions: 19 x 13
Heating
- Forced Air, Fireplace(s)
Cooling
- Central Air
Appliances
- Included: Built In Oven, Cooktop, Dishwasher, Disposal, Down Draft, Free-Standing Refrigerator, Gas Appliances, Microwave, Stainless Steel Appliance(s), Washer/Dryer, Gas Water Heater
Features
- Granite, High Ceilings, Vaulted Ceiling(s), Wainscoting, Closet, Built-in Features, Sink, Walk-In Closet(s), Cook Island, Pantry, Bathroom, Double Closet, Suite
- Flooring: Tile, Wall to Wall Carpet
- Doors: French Doors
- Windows: Skylight(s)
- Basement: Crawl Space
- Number of fireplaces: 1
- Fireplace features: Wood Burning
Interior area
- Total structure area: 3,279
- Total interior livable area: 3,279 sqft
Property
Parking
- Total spaces: 3
- Parking features: Driveway, On Street, Garage Door Opener, Attached
- Attached garage spaces: 3
- Has uncovered spaces: Yes
Features
- Levels: Two
- Stories: 2
- Patio & porch: Covered Deck
- Exterior features: Gas Hookup, Yard
- Has spa: Yes
- Spa features: Free Standing Hot Tub, Bath
- Fencing: Fenced
- Has view: Yes
- View description: Territorial
Lot
- Size: 10,018 sqft
- Features: Level, Sloped, SqFt 10000 to 14999
Details
- Additional structures: GasHookup
- Parcel number: 00382384
Construction
Type & style
- Home type: SingleFamily
- Architectural style: Traditional
- Property subtype: Residential, Single Family Residence
Materials
- Brick, Cedar
- Foundation: Concrete Perimeter
- Roof: Composition
Condition
- Resale
- New construction: No
- Year built: 1991
Utilities & green energy
- Gas: Gas Hookup, Gas
- Sewer: Public Sewer
- Water: Public
Community & neighborhood
Location
- Region: West Linn
Other
Other facts
- Listing terms: Cash,Conventional
- Road surface type: Paved
Price history
| Date | Event | Price |
|---|---|---|
| 8/15/2025 | Sold | $825,000-5.1%$252/sqft |
Source: | ||
| 7/27/2025 | Pending sale | $869,000-3.4%$265/sqft |
Source: | ||
| 7/24/2025 | Price change | $900,000+3.6%$274/sqft |
Source: John L Scott Real Estate #598501130 Report a problem | ||
| 7/10/2025 | Price change | $869,000-3.4%$265/sqft |
Source: | ||
| 6/7/2025 | Listed for sale | $900,000+44%$274/sqft |
Source: | ||
Public tax history
| Year | Property taxes | Tax assessment |
|---|---|---|
| 2025 | $10,944 +3.9% | $567,874 +3% |
| 2024 | $10,534 +2.8% | $551,334 +3% |
| 2023 | $10,244 +3% | $535,276 +3% |
Find assessor info on the county website
Neighborhood: 97068
Nearby schools
GreatSchools rating
- 10/10Bolton Primary SchoolGrades: PK-5Distance: 0.8 mi
- 8/10Rosemont Ridge Middle SchoolGrades: 6-8Distance: 0.7 mi
- 10/10West Linn High SchoolGrades: 9-12Distance: 1.1 mi
Schools provided by the listing agent
- Elementary: Bolton
- Middle: Rosemont Ridge
- High: West Linn
Source: RMLS (OR). This data may not be complete. We recommend contacting the local school district to confirm school assignments for this home.
Get a cash offer in 3 minutes
Find out how much your home could sell for in as little as 3 minutes with a no-obligation cash offer.
Estimated market value$805,300
Get a cash offer in 3 minutes
Find out how much your home could sell for in as little as 3 minutes with a no-obligation cash offer.
Estimated market value
$805,300
