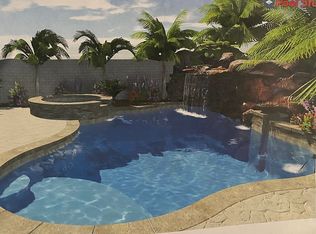Tropically-Landscaped POOL Home In Alta Loma! Gorgeous Design, Plantation Shutters, Mountain View, Pool Spa, Patio!
This property is off market, which means it's not currently listed for sale or rent on Zillow. This may be different from what's available on other websites or public sources.
