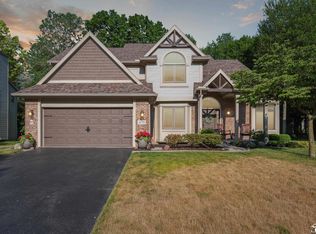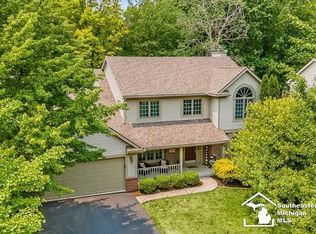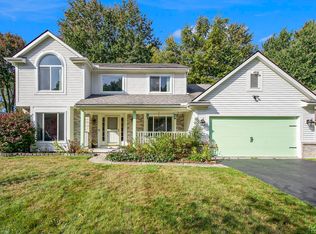Sold for $382,000
$382,000
6785 Lockmill Rd, Temperance, MI 48182
4beds
3,020sqft
Single Family Residence
Built in 1997
10,018.8 Square Feet Lot
$400,400 Zestimate®
$126/sqft
$2,898 Estimated rent
Home value
$400,400
$336,000 - $476,000
$2,898/mo
Zestimate® history
Loading...
Owner options
Explore your selling options
What's special
Welcome to this beautiful 4 bedroom home in desirable Stonegate subdivision. Enjoy the flagstone walkway and mature landscaping from the front porch; Inside, the gorgeous entry & cathedral ceilings show off this Great Room, featuring the wood burning fireplace & stone hearth, skylights and plenty of room for entertaining and gathering. Generous granite countertops, plentiful cupboards for storage, gorgeous wood flooring all highlight the eat-in kitchen for large gatherings or use the formal dining area for more intimate settings. The primary suite features two walk-in closets, separate soaking tub, and water closet w/shower. Partially finished basement great for movie & game nights, plus additional 15x10 home office/music room; 15x15 workshop area; and separate utility storage room. Enjoy seasonal evenings on the expansive deck overlooking the quiet backyard setting. The 2.5 car garage has additional space for another 9x9 workshop or toy storage area.
Zillow last checked: 8 hours ago
Listing updated: November 01, 2024 at 01:40pm
Listed by:
Danielle Cousino 419-466-1477,
KW Professionals
Bought with:
Danielle Cousino, 6501330906
KW Professionals
Source: MiRealSource,MLS#: 50150060 Originating MLS: Southeastern Border Association of REALTORS
Originating MLS: Southeastern Border Association of REALTORS
Facts & features
Interior
Bedrooms & bathrooms
- Bedrooms: 4
- Bathrooms: 3
- Full bathrooms: 2
- 1/2 bathrooms: 1
Bedroom 1
- Features: Carpet
- Level: Upper
- Area: 208
- Dimensions: 13 x 16
Bedroom 2
- Features: Carpet
- Level: Upper
- Area: 121
- Dimensions: 11 x 11
Bedroom 3
- Features: Carpet
- Level: Upper
- Area: 110
- Dimensions: 10 x 11
Bedroom 4
- Features: Carpet
- Level: Upper
- Area: 110
- Dimensions: 10 x 11
Bathroom 1
- Level: Upper
Bathroom 2
- Level: Upper
Dining room
- Features: Carpet
- Level: Main
- Area: 144
- Dimensions: 12 x 12
Great room
- Level: Main
- Area: 273
- Dimensions: 21 x 13
Kitchen
- Features: Wood
- Level: Main
- Area: 299
- Dimensions: 23 x 13
Heating
- Forced Air, Natural Gas
Cooling
- Central Air
Appliances
- Included: Dishwasher, Disposal, Dryer, Microwave, Range/Oven, Refrigerator, Washer, Gas Water Heater
- Laundry: Main Level
Features
- Cathedral/Vaulted Ceiling, Walk-In Closet(s)
- Flooring: Hardwood, Carpet, Laminate, Wood
- Windows: Window Treatments, Skylight(s)
- Has basement: Yes
- Number of fireplaces: 1
- Fireplace features: Great Room, Wood Burning
Interior area
- Total structure area: 3,129
- Total interior livable area: 3,020 sqft
- Finished area above ground: 2,120
- Finished area below ground: 900
Property
Parking
- Total spaces: 2.5
- Parking features: Attached, Garage Door Opener
- Attached garage spaces: 2.5
Features
- Levels: Two
- Stories: 2
- Patio & porch: Deck
- Exterior features: Lawn Sprinkler, Sidewalks
- Frontage type: Road
- Frontage length: 80
Lot
- Size: 10,018 sqft
- Dimensions: 80 x 130
- Features: Subdivision, Sidewalks
Details
- Parcel number: 02 523 111 00
- Special conditions: Private
Construction
Type & style
- Home type: SingleFamily
- Architectural style: Traditional
- Property subtype: Single Family Residence
Materials
- Brick, Stone
- Foundation: Basement
Condition
- Year built: 1997
Utilities & green energy
- Sewer: Public Sanitary
- Water: Public
Community & neighborhood
Location
- Region: Temperance
- Subdivision: Stonegate
Other
Other facts
- Listing agreement: Exclusive Right To Sell
- Listing terms: Cash,Conventional,FHA,VA Loan
- Road surface type: Paved
Price history
| Date | Event | Price |
|---|---|---|
| 11/1/2024 | Sold | $382,000-4.5%$126/sqft |
Source: | ||
| 10/29/2024 | Pending sale | $400,000$132/sqft |
Source: | ||
| 8/23/2024 | Contingent | $400,000$132/sqft |
Source: | ||
| 7/29/2024 | Listed for sale | $400,000+73.2%$132/sqft |
Source: | ||
| 12/4/2001 | Sold | $231,000+426.2%$76/sqft |
Source: | ||
Public tax history
| Year | Property taxes | Tax assessment |
|---|---|---|
| 2025 | $3,369 -1.8% | $151,500 +6.5% |
| 2024 | $3,431 +2.3% | $142,200 +6.3% |
| 2023 | $3,353 +3% | $133,800 +10.7% |
Find assessor info on the county website
Neighborhood: 48182
Nearby schools
GreatSchools rating
- 7/10Douglas Road Elementary SchoolGrades: K-5Distance: 1.3 mi
- 6/10Bedford Junior High SchoolGrades: 6-8Distance: 2 mi
- 7/10Bedford Senior High SchoolGrades: 9-12Distance: 1.8 mi
Schools provided by the listing agent
- District: Bedford Public Schools
Source: MiRealSource. This data may not be complete. We recommend contacting the local school district to confirm school assignments for this home.
Get a cash offer in 3 minutes
Find out how much your home could sell for in as little as 3 minutes with a no-obligation cash offer.
Estimated market value$400,400
Get a cash offer in 3 minutes
Find out how much your home could sell for in as little as 3 minutes with a no-obligation cash offer.
Estimated market value
$400,400


