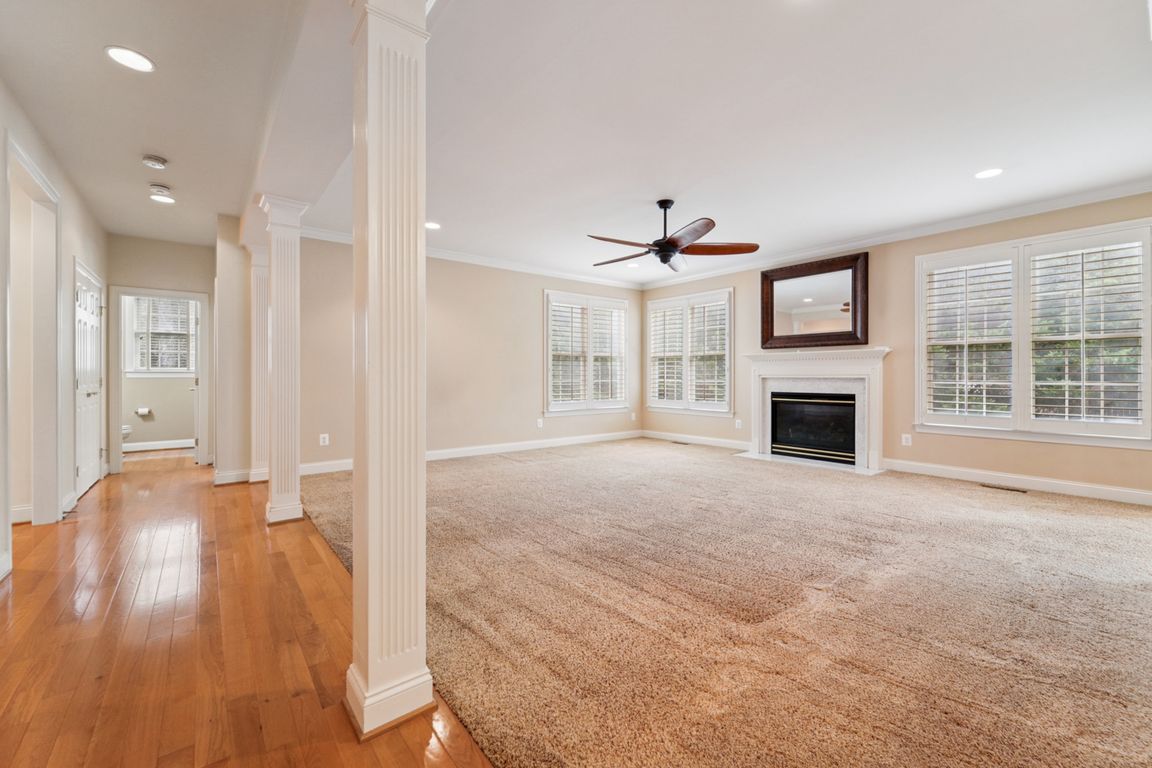
For sale
$849,000
5beds
4,252sqft
8236 Champion Ct, Pasadena, MD 21122
5beds
4,252sqft
Single family residence
Built in 2006
0.40 Acres
2 Attached garage spaces
$200 price/sqft
$360 annually HOA fee
What's special
Cozy gas fireplaceRecessed lightingAmazing sunroom additionCeiling fanGourmet kitchenUpgraded countertops
Nestled in the stately Cobblestone community, this wonderful Koch built Colonial offers a perfect blend of elegance and comfort. With 5 spacious bedrooms and 4.5 bathrooms, this house of 6036 total square feet is designed for both relaxation and entertaining. The heart of the home features a gourmet kitchen equipped with ...
- 17 hours
- on Zillow |
- 290 |
- 10 |
Source: Bright MLS,MLS#: MDAA2121142
Travel times
Family Room
Kitchen
Primary Bedroom
Zillow last checked: 7 hours ago
Listing updated: August 14, 2025 at 05:12pm
Listed by:
Jean Andrews 443-871-5595,
Long & Foster Real Estate, Inc. (410) 544-4000,
Listing Team: The Christine Joyce And Jean Andrews Team At Long And Foster Real Estate, Co-Listing Team: The Christine Joyce And Jean Andrews Team At Long And Foster Real Estate,Co-Listing Agent: Christine Joyce 410-507-9968,
Long & Foster Real Estate, Inc.
Source: Bright MLS,MLS#: MDAA2121142
Facts & features
Interior
Bedrooms & bathrooms
- Bedrooms: 5
- Bathrooms: 5
- Full bathrooms: 4
- 1/2 bathrooms: 1
- Main level bathrooms: 1
Rooms
- Room types: Storage Room
Storage room
- Level: Lower
Heating
- Heat Pump, Electric
Cooling
- Central Air, Ceiling Fan(s), Electric
Appliances
- Included: Air Cleaner, Microwave, Cooktop, Dishwasher, Disposal, Dryer, Washer, Humidifier, Oven, Refrigerator, Ice Maker, Stainless Steel Appliance(s), Gas Water Heater
- Laundry: Main Level
Features
- Air Filter System, Bathroom - Walk-In Shower, Ceiling Fan(s), Family Room Off Kitchen, Open Floorplan, Floor Plan - Traditional, Formal/Separate Dining Room, Kitchen - Gourmet, Primary Bath(s), Upgraded Countertops, Walk-In Closet(s), Recessed Lighting, 9'+ Ceilings
- Flooring: Hardwood, Ceramic Tile, Carpet
- Doors: Six Panel, Sliding Glass
- Windows: Screens, Double Pane Windows
- Basement: Connecting Stairway,Partial,Rough Bath Plumb,Walk-Out Access,Full,Unfinished
- Number of fireplaces: 1
- Fireplace features: Glass Doors, Gas/Propane, Mantel(s)
Interior area
- Total structure area: 6,036
- Total interior livable area: 4,252 sqft
- Finished area above ground: 4,252
- Finished area below ground: 0
Video & virtual tour
Property
Parking
- Total spaces: 8
- Parking features: Garage Door Opener, Inside Entrance, Asphalt, Attached, Driveway
- Attached garage spaces: 2
- Uncovered spaces: 6
- Details: Garage Sqft: 440
Accessibility
- Accessibility features: None
Features
- Levels: Three
- Stories: 3
- Patio & porch: Patio, Porch
- Exterior features: Lawn Sprinkler
- Pool features: None
- Has spa: Yes
- Spa features: Bath
- Fencing: Privacy,Back Yard,Wood
- Has view: Yes
- View description: Garden
Lot
- Size: 0.4 Acres
- Features: Backs to Trees
Details
- Additional structures: Above Grade, Below Grade
- Parcel number: 020319790222602
- Zoning: R2
- Special conditions: Standard
Construction
Type & style
- Home type: SingleFamily
- Architectural style: Colonial
- Property subtype: Single Family Residence
Materials
- Brick, Rough-In Plumbing
- Foundation: Block
Condition
- Very Good
- New construction: No
- Year built: 2006
Details
- Builder model: Dover W/BR over Garage
- Builder name: Gary Koch
Utilities & green energy
- Sewer: Public Sewer
- Water: Public
Community & HOA
Community
- Subdivision: Cobblestone
HOA
- Has HOA: Yes
- Services included: Common Area Maintenance
- HOA fee: $360 annually
- HOA name: COBBLESTONE PROPERTY OWNERS ASSOCIATION
Location
- Region: Pasadena
Financial & listing details
- Price per square foot: $200/sqft
- Tax assessed value: $693,600
- Annual tax amount: $7,600
- Date on market: 8/15/2025
- Listing agreement: Exclusive Right To Sell
- Inclusions: Shelves In Basement. Mirror Over Family Room Fireplace. Security System Cameras & Wiring. Ethernet / Closed System.
- Ownership: Fee Simple