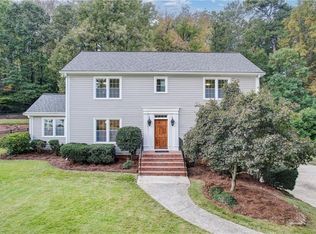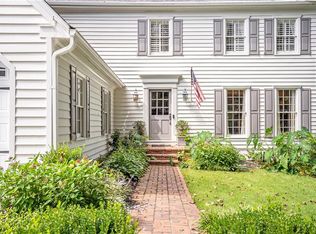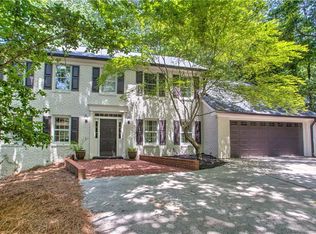Situated on a secluded hilltop this property encompasses a US Open DecoTurf surface, lit tennis court, cabana, outdoor kitchen, pool, English gardens, 2 stall barn, 2-bedroom carriage house, 5 car garage with single hydraulic lift system with capacity for 10 cars. The French inspired gated custom estate sits on almost 10 acres in the heart of Sandy Springs was originally constructed for Atlanta Royalty and features stone construction, slate roof and copper gutters, excessive molding, illuminated marble flooring, mahogany wardrobes, stone hearths and intricate iron work.
This property is off market, which means it's not currently listed for sale or rent on Zillow. This may be different from what's available on other websites or public sources.


