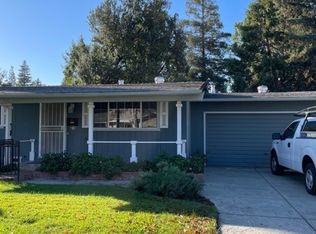Stockton: March Lane - Very nice 3 bedroom, 2 bathroom home located in a gated community in Brookside. This home features high-end stainless steel appliances, luxury upgraded wood/LVP flooring throughout, a fully upgraded kitchen, and a cozy gas fireplace. The open floor plan allows for easy entertaining and the gated community provides added security and peace of mind. Don't miss out on the opportunity to call this beautiful house your home. Contact us today to schedule a tour!
DRE #01197438
House for rent
$2,650/mo
6789 Brook Falls Cir, Stockton, CA 95219
3beds
1,531sqft
Price may not include required fees and charges.
Single family residence
Available Tue Dec 9 2025
Cats, dogs OK
Fireplace
What's special
Cozy gas fireplaceFully upgraded kitchenHigh-end stainless steel appliances
- 2 days |
- -- |
- -- |
Zillow last checked: 8 hours ago
Listing updated: December 05, 2025 at 05:23am
Travel times
Looking to buy when your lease ends?
Consider a first-time homebuyer savings account designed to grow your down payment with up to a 6% match & a competitive APY.
Facts & features
Interior
Bedrooms & bathrooms
- Bedrooms: 3
- Bathrooms: 2
- Full bathrooms: 2
Heating
- Fireplace
Appliances
- Included: Dishwasher, Range Oven
Features
- Has fireplace: Yes
Interior area
- Total interior livable area: 1,531 sqft
Video & virtual tour
Property
Parking
- Details: Contact manager
Features
- Exterior features: Fully upgraded kitchen, High-End Stainless Appliances, LVP Throughout, Stainless steel kitchen sink
Details
- Parcel number: 116480350000
Construction
Type & style
- Home type: SingleFamily
- Property subtype: Single Family Residence
Community & HOA
Location
- Region: Stockton
Financial & listing details
- Lease term: Contact For Details
Price history
| Date | Event | Price |
|---|---|---|
| 12/3/2025 | Listed for rent | $2,650$2/sqft |
Source: Zillow Rentals | ||
| 8/16/2025 | Listing removed | $479,000$313/sqft |
Source: MetroList Services of CA #225047334 | ||
| 6/20/2025 | Price change | $479,000-4%$313/sqft |
Source: MetroList Services of CA #225047334 | ||
| 4/16/2025 | Listed for sale | $499,000+4.2%$326/sqft |
Source: MetroList Services of CA #225047334 | ||
| 9/30/2024 | Listing removed | $2,650$2/sqft |
Source: Zillow Rentals | ||

