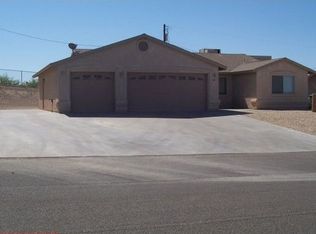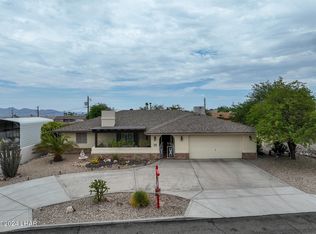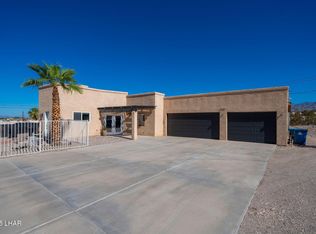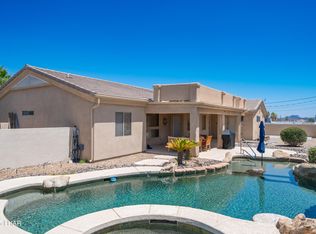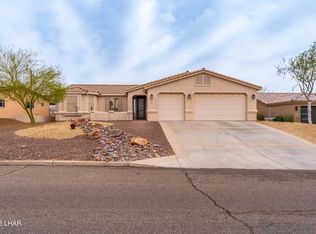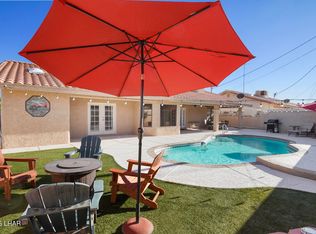Take a look at this beautiful pool home with a full Casita! This home is in a great Southside neighborhood and the main house features 3 bedrooms, two baths, an open floor plan, newer ceramic tile, ceiling fans, pot shelves, an indoor laundry, and split floor plan for privacy. The interior of the home and the garage were painted and new carpeting was installed in the bedrooms the week of November 3, 2025. The A/C unit was replaced in 2017. The kitchen has granite countertops, a breakfast bar, stainless steel appliances, (the stove is brand new), and a large pantry. The spacious master bedroom has a beautiful master bath with dual vanities, a walk-in shower, and a large walk-in closet. You can splash the summer away in your resort like, private backyard that features a beautiful Gunite pool with a Baja Shelf, lots of travertine decking, a block wall, a covered patio, and beautiful landscaping. The large Casita has a private entrance, full kitchen, bathroom with a walk-in shower and an extra-large walk-in closet. The driveway has been redone with beautiful pavers and the large, boat-deep, 3 car garage has a mini split A/C Unit and 10 ft. doors for all the toys!
For sale
Price cut: $14.1K (12/16)
$699,900
679 Apache Dr, Lake Havasu City, AZ 86406
4beds
2,151sqft
Est.:
Single Family Residence
Built in 2005
0.25 Acres Lot
$685,700 Zestimate®
$325/sqft
$-- HOA
What's special
Full casitaCovered patioBeautiful pool homeOpen floor planTwo bathsLarge pantryBlock wall
- 40 days |
- 2,277 |
- 113 |
Zillow last checked: 8 hours ago
Listing updated: December 16, 2025 at 09:52am
Listed by:
Dahl & McBride Real Estate Team 9284866161,
Realty ONE Group Mountain Desert-LH,
Debbie McBride 928-486-6161,
Realty ONE Group Mountain Desert-LH
Source: Lake Havasu AOR,MLS#: 1036320
Tour with a local agent
Facts & features
Interior
Bedrooms & bathrooms
- Bedrooms: 4
- Bathrooms: 3
- Full bathrooms: 1
- 3/4 bathrooms: 2
Primary bedroom
- Area: 225
- Dimensions: 15 x 15
Bedroom 2
- Area: 119.6
- Dimensions: 10.4 x 11.5
Bedroom 3
- Area: 126.5
- Dimensions: 11 x 11.5
Dining room
- Area: 96
- Dimensions: 8 x 12
Kitchen
- Area: 154
- Dimensions: 11 x 14
Living room
- Area: 210
- Dimensions: 15 x 14
Other
- Description: Casita Living Room/Bedroom
- Area: 224
- Dimensions: 14 x 16
Other
- Description: Casita Kitchen
- Area: 110
- Dimensions: 10 x 11
Heating
- Ductless, Heat Pump
Cooling
- Ductless, Roof Mount Unit(s), Central Air, Electric
Appliances
- Included: Microwave
- Laundry: Electric Dryer Hookup, Inside
Features
- Vaulted Ceiling(s), Casual Dining, Counters-Granite/Stone, Rear Kitchen, Breakfast Bar, Ceiling Fan(s), Open Floorplan, Pantry, Walk-In Closet(s)
- Flooring: Carpet, Tile
- Windows: Window Coverings
Interior area
- Total structure area: 2,151
- Total interior livable area: 2,151 sqft
Video & virtual tour
Property
Parking
- Total spaces: 3
- Parking features: Garage Door Opener, Air Conditioned, Door - 10 Ft Height
- Attached garage spaces: 3
Features
- Levels: One
- Stories: 1
- Has private pool: Yes
- Pool features: Gunite
- Fencing: Back Yard,Block
Lot
- Size: 0.25 Acres
- Dimensions: 87 x 132
Details
- Parcel number: 11408551
- Zoning description: L-R-3 Limited-Multiple Family Res
Construction
Type & style
- Home type: SingleFamily
- Architectural style: Ranch
- Property subtype: Single Family Residence
Materials
- Frame, Stucco
- Roof: Tile
Condition
- New construction: No
- Year built: 2005
Details
- Builder name: Homes By Bob Janecek
Utilities & green energy
- Sewer: Public Sewer
Community & HOA
Community
- Subdivision: Lake Havasu City
Location
- Region: Lake Havasu City
Financial & listing details
- Price per square foot: $325/sqft
- Tax assessed value: $559,373
- Annual tax amount: $2,514
- Date on market: 11/13/2025
- Cumulative days on market: 156 days
- Listing terms: 1031 Exchange,Cash,Conventional,FHA,VA Loan
Estimated market value
$685,700
$651,000 - $720,000
$2,571/mo
Price history
Price history
| Date | Event | Price |
|---|---|---|
| 12/16/2025 | Price change | $699,900-2%$325/sqft |
Source: | ||
| 11/13/2025 | Listed for sale | $714,000-0.7%$332/sqft |
Source: | ||
| 11/3/2025 | Listing removed | $719,000$334/sqft |
Source: | ||
| 8/11/2025 | Price change | $719,000-2.7%$334/sqft |
Source: | ||
| 7/12/2025 | Listed for sale | $739,000+38.1%$344/sqft |
Source: | ||
Public tax history
Public tax history
| Year | Property taxes | Tax assessment |
|---|---|---|
| 2025 | $2,472 -1.3% | $55,937 -5.9% |
| 2024 | $2,505 +25.4% | $59,428 +16.3% |
| 2023 | $1,998 -24.3% | $51,116 +34.7% |
Find assessor info on the county website
BuyAbility℠ payment
Est. payment
$3,863/mo
Principal & interest
$3379
Home insurance
$245
Property taxes
$239
Climate risks
Neighborhood: 86406
Nearby schools
GreatSchools rating
- 8/10Starline Elementary SchoolGrades: K-6Distance: 1 mi
- 3/10Thunderbolt Middle SchoolGrades: 7-8Distance: 0.1 mi
- 8/10Lake Havasu High SchoolGrades: 9-12Distance: 2.2 mi
- Loading
- Loading
