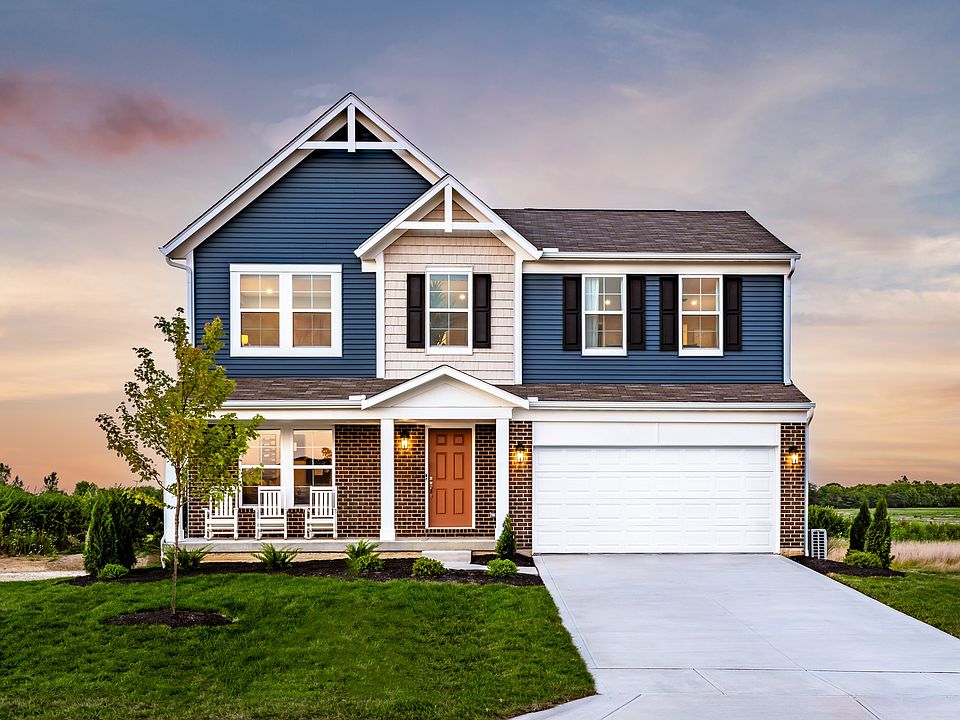Stylish new Breckenridge Western Craftsman plan in the beautiful new community of Foxfire. This home features a private study with double doors. Fall in love with the open concept design with an island kitchen with stainless steel appliances, upgraded maple cabinetry with 42-inch uppers and soft close hinges, granite counters, a walk-in pantry, and a walk-out breakfast room all open to the spacious family room. Formal dining room. Upstairs primary retreat with an en suite that includes a double bowl vanity, walk-in shower, garden tub, and a walk-in closet. There are 3 additional bedrooms each with a walk-in closet, a centrally located hall bathroom, loft area and convenient 2nd floor laundry room. Full unfinished basement with full bath rough-in and a 2 bay garage.
New construction
Special offer
$479,900
679 Deerhurst Dr, Vandalia, OH 45377
4beds
3,146sqft
Single Family Residence
Built in 2025
7,405.2 Square Feet Lot
$479,900 Zestimate®
$153/sqft
$38/mo HOA
What's special
Loft areaSpacious family roomPrivate studyOpen concept designPrimary retreatStainless steel appliancesGranite counters
Call: (937) 749-7593
- 57 days
- on Zillow |
- 144 |
- 3 |
Zillow last checked: 7 hours ago
Listing updated: August 04, 2025 at 02:40pm
Listed by:
Alexander A Hencheck Jr (937)435-9919,
H.M.S. Real Estate
Source: DABR MLS,MLS#: 936780 Originating MLS: Dayton Area Board of REALTORS
Originating MLS: Dayton Area Board of REALTORS
Travel times
Schedule tour
Select your preferred tour type — either in-person or real-time video tour — then discuss available options with the builder representative you're connected with.
Facts & features
Interior
Bedrooms & bathrooms
- Bedrooms: 4
- Bathrooms: 3
- Full bathrooms: 2
- 1/2 bathrooms: 1
- Main level bathrooms: 1
Primary bedroom
- Level: Second
- Dimensions: 20 x 15
Bedroom
- Level: Second
- Dimensions: 13 x 12
Bedroom
- Level: Main
- Dimensions: 13 x 13
Bedroom
- Level: Second
- Dimensions: 13 x 12
Breakfast room nook
- Level: Main
- Dimensions: 11 x 16
Dining room
- Level: Main
- Dimensions: 12 x 13
Family room
- Level: Main
- Dimensions: 18 x 17
Kitchen
- Level: Main
- Dimensions: 11 x 16
Loft
- Level: Second
- Dimensions: 18 x 12
Office
- Level: Main
- Dimensions: 12 x 12
Heating
- Forced Air, Natural Gas
Cooling
- Central Air
Appliances
- Included: Dishwasher, Disposal, Microwave, Range, Electric Water Heater
Features
- Kitchen Island, Kitchen/Family Room Combo, Pantry, Quartz Counters, Solid Surface Counters, Walk-In Closet(s)
- Windows: Insulated Windows, Vinyl
- Basement: Full,Unfinished
Interior area
- Total structure area: 3,146
- Total interior livable area: 3,146 sqft
Property
Parking
- Total spaces: 2
- Parking features: Attached, Garage, Two Car Garage, Garage Door Opener
- Attached garage spaces: 2
Features
- Levels: Two
- Stories: 2
- Patio & porch: Porch
- Exterior features: Porch
Lot
- Size: 7,405.2 Square Feet
- Dimensions: 57 x 130
Details
- Parcel number: C01012010091
- Zoning: Residential
- Zoning description: Residential
Construction
Type & style
- Home type: SingleFamily
- Architectural style: Traditional
- Property subtype: Single Family Residence
Materials
- Brick, Vinyl Siding
Condition
- New Construction
- New construction: Yes
- Year built: 2025
Details
- Builder model: Breckenridge
- Builder name: Fischer Homes
- Warranty included: Yes
Utilities & green energy
- Sewer: Storm Sewer
- Water: Public
- Utilities for property: Natural Gas Available, Sewer Available, Water Available
Community & HOA
Community
- Security: Smoke Detector(s)
- Subdivision: Foxfire
HOA
- Has HOA: Yes
- Services included: Association Management
- HOA fee: $450 annually
- HOA name: Tbd
- HOA phone: 859-341-4709
Location
- Region: Vandalia
Financial & listing details
- Price per square foot: $153/sqft
- Date on market: 6/16/2025
- Listing terms: Conventional,FHA,VA Loan
About the community
Fischer Homes is now offering the Maple Street Collection of homes at Foxfire in Vandalia, Ohio! This community is situated in a charming setting with a tree-lined entryway and open green space, creating a peaceful and inviting atmosphere. Conveniently located off I-75, Foxfire offers easy access to the Dayton International Airport, making it an ideal choice for frequent travelers. The community is also close to a variety of shopping and dining options, ensuring you have everything you need right at your doorstep. Enjoy nearby recreational options such as the state-of-the-art Vandalia Recreation Center, Art Van Atta Park, Englewood MetroPark, and Cassel Hills Golf Course, providing ample opportunities for outdoor activities. Foxfire is part of the Vandalia Butler School District, with Demmitt Elementary School, Smith Middle School, and Butler High School nearby, making it an excellent choice for families. Visit Foxfire in Vandalia today and explore what makes this community the perfect place to call home.
Summer's Here!
- Soak up the sun and savings with our low rates, saving you HUNDREDS every month on your dream home!Source: Fischer Homes

