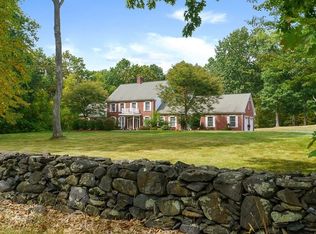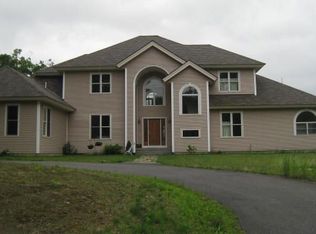Beautiful turn of the century Thayer Estate located on 57 sprawling acres with spectacular views of the grounds, forest and hills. Expense was not spared on the construction or attention to detail in this home. This property was custom designed both in the interior and exterior of the estate with a brick exterior, a gated wrought iron fence to the grand entrance to the property. When you enter the home you will see the sweeping staircase leading to the upstairs with custom woodwork. The mansion has a total of 65 rooms, 47 bedrooms, 28 baths on three levels. Close to routes 2 and 190. 1/2 hour from Worcester and only 1 hour from Boston. This is a rare find and a very attractive price. Shown by appointment. Recently filmed two days of the upcoming film Little Women on location at the mansion and the carriage house! Great property for events or weddings. Update: We have installed both a new septic and all new electric panels. Slate roof has been repaired and maintained and chimneys have been repointed.
This property is off market, which means it's not currently listed for sale or rent on Zillow. This may be different from what's available on other websites or public sources.

