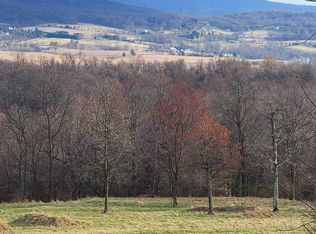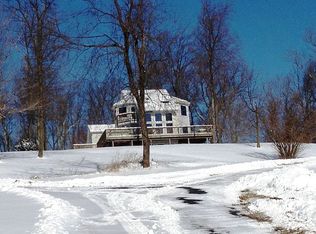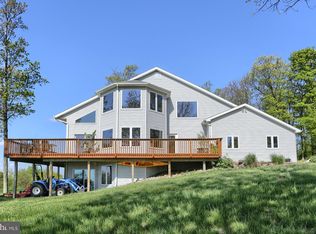Stunning setting for this sweet retreat! Cedar contemporary on seven and a half acres, with wild life all around! Feels secluded but yet, just minutes from Rt. 83 and all conveniences. This gorgeous hillside home features three bedrooms, three baths, and a flexible floor plan on the lower level to accommodate another bedroom and living quarters. Upscale kitchen with granite countertops and porcelain flooring. All new sliding glass doors and a new front door were added to the home. All the walls have been repainted and the flooring is new in the basement, the downstairs bathroom has recently been renovated and two new toilets have been installed in the other bathrooms. New water purification system (#x201c;Caribbean clear#x201d;.) has been installed. New radon system was installed and all appliances convey except the washer and dryer. New well pump installed in 2016. New crushed stone was added to the driveway in August, windows professionally cleaned and exterior maintenance was performed in September. Beautiful home, beautiful surroundings, acreage and privacy with an outstanding location.
This property is off market, which means it's not currently listed for sale or rent on Zillow. This may be different from what's available on other websites or public sources.


