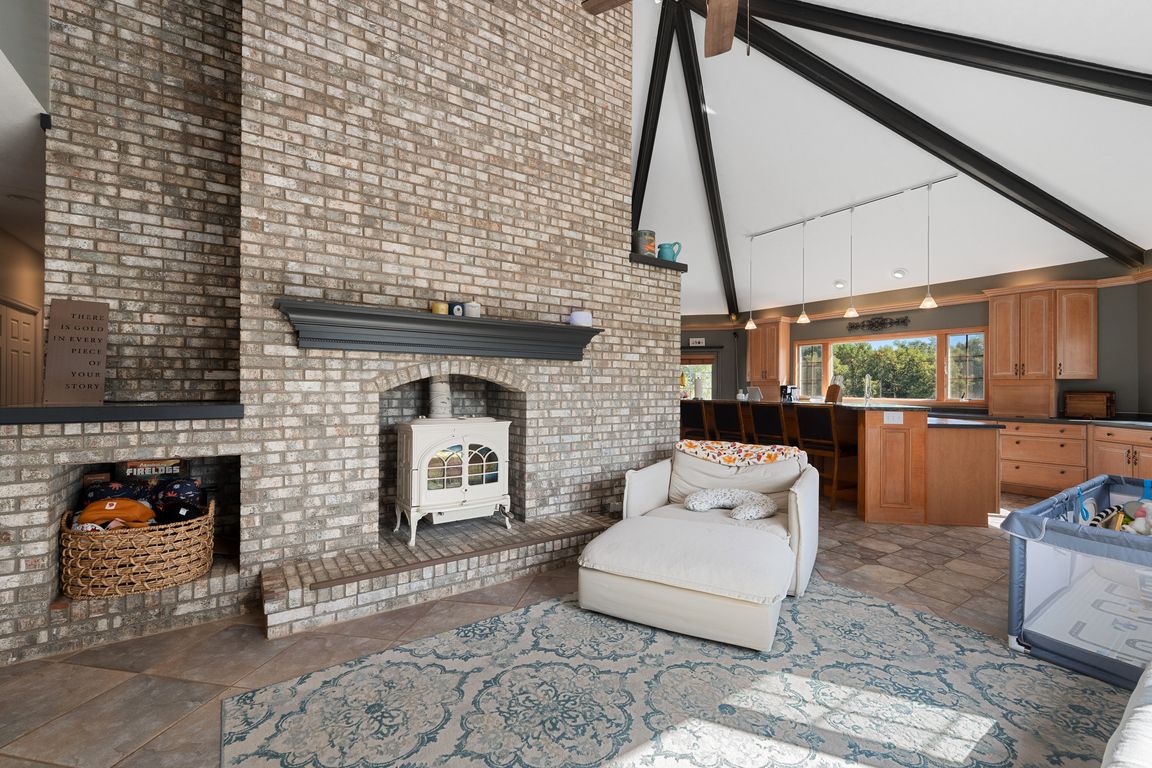
Accepting backups
$625,000
4beds
2,819sqft
679 S Alpha Bellbrook Rd, Sugarcrk Township, OH 45305
4beds
2,819sqft
Single family residence
Built in 1994
2 Acres
3 Attached garage spaces
$222 price/sqft
What's special
Landscaped groundsVersatile studyGranite and corian countertopsSoaring ceilingsStainless appliancesPaver patioAshworth beamed ceiling
Nestled at the end of a private lane, this inviting ranch home combines peaceful privacy with convenient access—just 10 minutes from The Greene. Situated on a 2-acre lot, the property has been exceptionally cared for and features a thoughtfully designed layout anchored by an expansive kitchen. Perfect for the home chef, ...
- 30 days |
- 1,067 |
- 25 |
Likely to sell faster than
Source: DABR MLS,MLS#: 943082 Originating MLS: Dayton Area Board of REALTORS
Originating MLS: Dayton Area Board of REALTORS
Travel times
Living Room
Kitchen
Dining Room
Zillow last checked: 7 hours ago
Listing updated: September 13, 2025 at 12:03pm
Listed by:
M. Isabella Hart (937)760-1308,
Bella Realty Group
Source: DABR MLS,MLS#: 943082 Originating MLS: Dayton Area Board of REALTORS
Originating MLS: Dayton Area Board of REALTORS
Facts & features
Interior
Bedrooms & bathrooms
- Bedrooms: 4
- Bathrooms: 3
- Full bathrooms: 2
- 1/2 bathrooms: 1
- Main level bathrooms: 3
Primary bedroom
- Level: Main
- Dimensions: 15 x 15
Bedroom
- Level: Main
- Dimensions: 15 x 12
Bedroom
- Level: Main
- Dimensions: 12 x 10
Bedroom
- Level: Main
- Dimensions: 12 x 11
Dining room
- Level: Main
- Dimensions: 12 x 10
Family room
- Level: Main
- Dimensions: 15 x 13
Kitchen
- Level: Main
- Dimensions: 29 x 16
Living room
- Level: Main
- Dimensions: 15 x 12
Office
- Level: Main
- Dimensions: 16 x 12
Utility room
- Level: Main
- Dimensions: 8 x 5
Heating
- Forced Air, Propane
Cooling
- Central Air
Appliances
- Included: Dishwasher, Disposal, Range, Water Softener, Gas Water Heater
Features
- Ceiling Fan(s), Cathedral Ceiling(s), Granite Counters, High Speed Internet, Kitchen/Family Room Combo, Solid Surface Counters, Walk-In Closet(s)
Interior area
- Total structure area: 2,819
- Total interior livable area: 2,819 sqft
Property
Parking
- Total spaces: 3
- Parking features: Attached, Garage, Garage Door Opener, Storage
- Attached garage spaces: 3
Features
- Levels: One
- Stories: 1
- Patio & porch: Patio
- Exterior features: Fence, Patio, Storage
Lot
- Size: 2 Acres
Details
- Additional structures: Shed(s)
- Parcel number: L32000200150008500
- Zoning: Residential
- Zoning description: Residential
- Other equipment: Satellite Dish
Construction
Type & style
- Home type: SingleFamily
- Property subtype: Single Family Residence
Materials
- Brick, Vinyl Siding
- Foundation: Slab
Condition
- Year built: 1994
Utilities & green energy
- Utilities for property: Cable Available
Community & HOA
Community
- Security: Smoke Detector(s)
- Subdivision: Mrs
HOA
- Has HOA: No
Location
- Region: Sugarcrk Township
Financial & listing details
- Price per square foot: $222/sqft
- Tax assessed value: $462,280
- Annual tax amount: $7,952
- Date on market: 9/7/2025