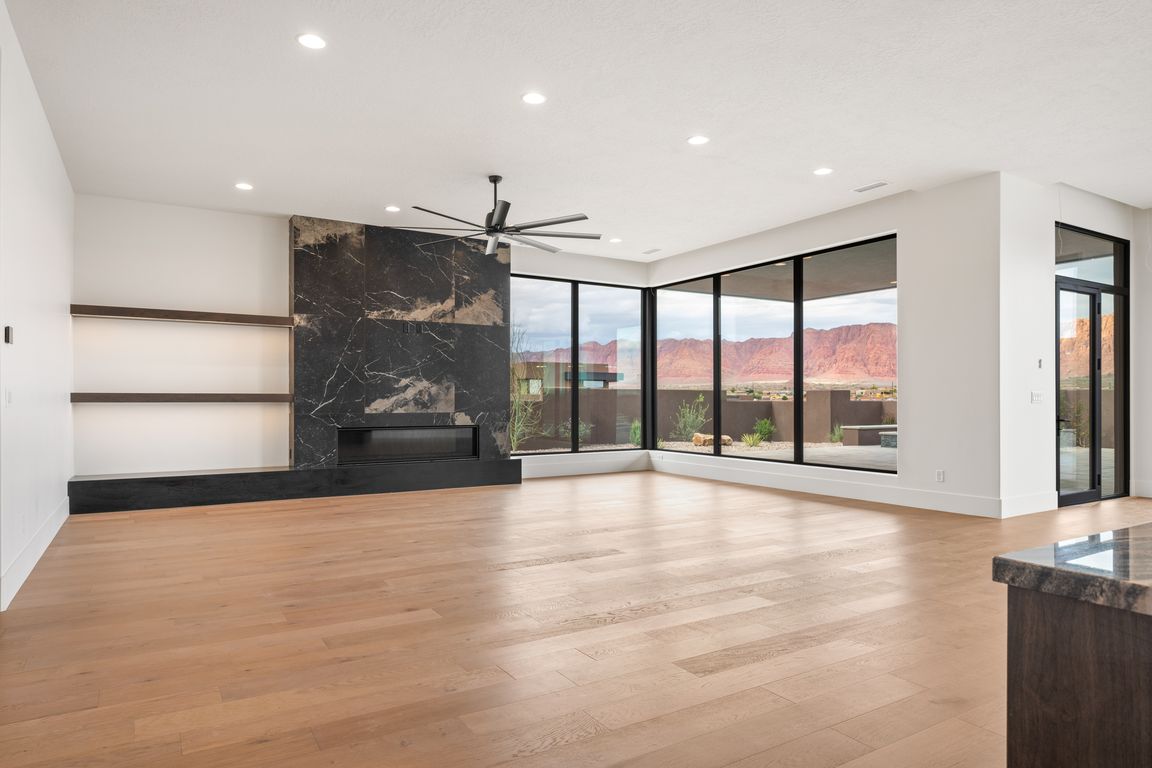
New constructionPrice cut: $160K (10/27)
$2,290,000
4beds
6baths
4,724sqft
679 S Juniper Way, Ivins, UT 84738
4beds
6baths
4,724sqft
Single family residence
Built in 2025
0.41 Acres
4 Attached garage spaces
$485 price/sqft
$90 monthly HOA fee
What's special
Pool and hot tubLarge rv garageIn-ground poolPrivate casitaFire pitUnobstructed red rock viewsSpacious open floor plan
Located in scenic Ivins, this brand-new luxury home offers a rare combination of desert modern design, unobstructed red rock views, a spacious open floor plan with a private casita, a pool and hot tub, and a large RV garage. The open-concept layout creates effortless flow between the kitchen, dining, and living ...
- 47 days |
- 780 |
- 29 |
Source: WCBR,MLS#: 25-265692
Travel times
Living Room
Kitchen
Primary Bedroom
Zillow last checked: 8 hours ago
Listing updated: October 27, 2025 at 12:51pm
Listed by:
DAVID ELLIS 435-862-9199,
THE AGENCY ST GEORGE
Source: WCBR,MLS#: 25-265692
Facts & features
Interior
Bedrooms & bathrooms
- Bedrooms: 4
- Bathrooms: 6
Primary bedroom
- Level: Main
Bedroom 2
- Level: Main
Bedroom 3
- Level: Main
Bedroom 4
- Level: Main
Bathroom
- Level: Main
Bathroom
- Level: Main
Bathroom
- Level: Main
Bathroom
- Level: Main
Bathroom
- Level: Main
Bathroom
- Level: Main
Dining room
- Level: Main
Family room
- Level: Main
Kitchen
- Level: Main
Laundry
- Level: Main
Office
- Level: Main
Storage room
- Level: Main
Heating
- Natural Gas
Cooling
- Central Air
Features
- Number of fireplaces: 1
Interior area
- Total structure area: 4,724
- Total interior livable area: 4,724 sqft
- Finished area above ground: 4,724
Property
Parking
- Total spaces: 4
- Parking features: Attached, Extra Height, Extra Width, Garage Door Opener, RV Garage, RV Access/Parking
- Attached garage spaces: 4
Features
- Stories: 1
- Has private pool: Yes
- Has view: Yes
- View description: City, Mountain(s), Valley
Lot
- Size: 0.41 Acres
- Features: Cul-De-Sac, Curbs & Gutters, Gentle Sloping
Details
- Parcel number: IINT2A81
- Zoning description: Residential
Construction
Type & style
- Home type: SingleFamily
- Property subtype: Single Family Residence
Materials
- Rock, Stucco
- Foundation: Slab
- Roof: Flat
Condition
- Under Construction
- New construction: Yes
- Year built: 2025
Utilities & green energy
- Water: Culinary
- Utilities for property: Electricity Connected, Natural Gas Connected
Community & HOA
Community
- Features: Sidewalks
- Subdivision: INDIGO TRAILS
HOA
- Has HOA: Yes
- Services included: Common Area Maintenance
- HOA fee: $90 monthly
Location
- Region: Ivins
Financial & listing details
- Price per square foot: $485/sqft
- Annual tax amount: $1,827
- Date on market: 10/3/2025
- Cumulative days on market: 206 days
- Listing terms: Conventional,Cash,1031 Exchange
- Inclusions: Wired for Cable, Window, Double Pane, Walk-in Closet(s), Sprinkler, Full, Sprinkler, Auto, Smart Wiring, Skylight, Second Kitchen, Refrigerator, Range Hood, Patio, Uncovered, Patio, Covered, Oven/Range, Built-in, Outdoor Lighting, Microwave, Landscaped, Full, Hot Tub, Home Warranty, Garden Tub, Fenced, Full, Disposal, Dishwasher, Ceiling Fan(s), Bath, Sep Tub/Shwr
- Electric utility on property: Yes
- Road surface type: Paved