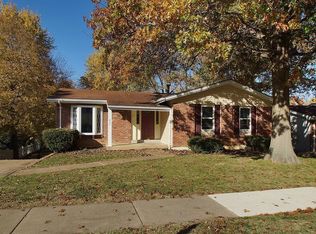Closed
Listing Provided by:
Kelly Britt 314-302-9148,
Keller Williams Realty St. Louis
Bought with: Realty Executives of St. Louis
Price Unknown
679 Walnut Point Ct, Ballwin, MO 63021
3beds
1,532sqft
Single Family Residence
Built in 1975
7,535.88 Square Feet Lot
$347,000 Zestimate®
$--/sqft
$2,178 Estimated rent
Home value
$347,000
$330,000 - $364,000
$2,178/mo
Zestimate® history
Loading...
Owner options
Explore your selling options
What's special
Beautifully updated ranch in the heart of Ballwin with a fantastic flat lot backing to wooded common ground! Cozy front porch welcomes you home! Large open living space has gleaming hardwoods & lots of natural light! Spacious kitchen boasts white cabinetry, stainless appliances, center island & newer quartz counter tops! Dining room has room for a full sized table & leads to the spacious deck. Large deck has stairs to patio & fenced yard. Main floor master suite w/large walk-in closet, full bath, & door leading to the deck. 2 add'l bedrooms, updated full bathroom, plus extra storage closets complete the main level! Walk-out LL provides all the extra space you need and want. LL has a large window, sliding door, wood-burning fireplace, & adorable half bath w/gold accents! Oversized rear entry garage gives you space for all your toys! Low annual HOA fee incl. subdivision pool for hot summer days! Close proximity to parks, dining, shopping & highways plus Rockwood schools!
Zillow last checked: 8 hours ago
Listing updated: April 28, 2025 at 06:14pm
Listing Provided by:
Kelly Britt 314-302-9148,
Keller Williams Realty St. Louis
Bought with:
Skip E Eder, 1999084450
Realty Executives of St. Louis
Source: MARIS,MLS#: 23050930 Originating MLS: St. Louis Association of REALTORS
Originating MLS: St. Louis Association of REALTORS
Facts & features
Interior
Bedrooms & bathrooms
- Bedrooms: 3
- Bathrooms: 3
- Full bathrooms: 2
- 1/2 bathrooms: 1
- Main level bathrooms: 2
- Main level bedrooms: 3
Bedroom
- Features: Floor Covering: Carpeting, Wall Covering: Some
- Level: Main
- Area: 168
- Dimensions: 14x12
Bedroom
- Features: Floor Covering: Carpeting, Wall Covering: Some
- Level: Main
- Area: 100
- Dimensions: 10x10
Bedroom
- Features: Floor Covering: Carpeting, Wall Covering: Some
- Level: Main
- Area: 99
- Dimensions: 11x9
Bathroom
- Features: Floor Covering: Ceramic Tile, Wall Covering: None
- Level: Main
Bathroom
- Features: Floor Covering: Ceramic Tile, Wall Covering: None
- Level: Main
Bathroom
- Features: Wall Covering: None
Dining room
- Features: Floor Covering: Wood, Wall Covering: Some
- Level: Main
- Area: 96
- Dimensions: 12x8
Family room
- Features: Floor Covering: Wood, Wall Covering: Some
- Level: Main
- Area: 200
- Dimensions: 20x10
Kitchen
- Features: Floor Covering: Wood, Wall Covering: Some
- Level: Main
- Area: 156
- Dimensions: 13x12
Laundry
- Features: Floor Covering: Concrete, Wall Covering: None
- Level: Lower
- Area: 399
- Dimensions: 21x19
Recreation room
- Features: Floor Covering: Luxury Vinyl Plank, Wall Covering: Some
- Level: Lower
- Area: 315
- Dimensions: 21x15
Heating
- Natural Gas, Forced Air
Cooling
- Central Air, Electric
Appliances
- Included: Dishwasher, Disposal, Gas Cooktop, Microwave, Refrigerator, Gas Water Heater
Features
- Kitchen Island, Eat-in Kitchen, Pantry, Solid Surface Countertop(s), High Speed Internet, Open Floorplan, Walk-In Closet(s), Separate Dining
- Flooring: Carpet, Hardwood
- Doors: Panel Door(s), French Doors, Sliding Doors
- Windows: Window Treatments, Insulated Windows, Tilt-In Windows
- Basement: Full,Partially Finished,Concrete,Walk-Out Access
- Number of fireplaces: 1
- Fireplace features: Wood Burning, Basement, Recreation Room
Interior area
- Total structure area: 1,532
- Total interior livable area: 1,532 sqft
- Finished area above ground: 1,217
- Finished area below ground: 315
Property
Parking
- Total spaces: 2
- Parking features: RV Access/Parking, Additional Parking, Attached, Covered, Garage, Garage Door Opener, Oversized, Off Street
- Attached garage spaces: 2
Accessibility
- Accessibility features: Accessible Central Living Area
Features
- Levels: One
- Patio & porch: Deck
Lot
- Size: 7,535 sqft
- Dimensions: 64 x 118
- Features: Near Public Transit, Adjoins Common Ground, Adjoins Wooded Area, Cul-De-Sac, Level, Wooded
Details
- Parcel number: 24S520630
- Special conditions: Standard
Construction
Type & style
- Home type: SingleFamily
- Architectural style: Traditional,Ranch
- Property subtype: Single Family Residence
Materials
- Vinyl Siding
Condition
- Year built: 1975
Utilities & green energy
- Sewer: Public Sewer
- Water: Public
- Utilities for property: Underground Utilities
Community & neighborhood
Security
- Security features: Security System Owned, Smoke Detector(s)
Location
- Region: Ballwin
- Subdivision: Westglen South
HOA & financial
HOA
- HOA fee: $200 annually
Other
Other facts
- Listing terms: Cash,Conventional,FHA,VA Loan
- Ownership: Private
- Road surface type: Concrete
Price history
| Date | Event | Price |
|---|---|---|
| 11/21/2023 | Sold | -- |
Source: | ||
| 10/26/2023 | Pending sale | $320,000$209/sqft |
Source: | ||
| 10/17/2023 | Contingent | $320,000$209/sqft |
Source: | ||
| 10/10/2023 | Listed for sale | $320,000+18.6%$209/sqft |
Source: | ||
| 11/5/2021 | Sold | -- |
Source: | ||
Public tax history
| Year | Property taxes | Tax assessment |
|---|---|---|
| 2025 | -- | $57,050 +14% |
| 2024 | $3,508 +0.1% | $50,040 |
| 2023 | $3,505 +6.9% | $50,040 +15.2% |
Find assessor info on the county website
Neighborhood: 63021
Nearby schools
GreatSchools rating
- 7/10Woerther Elementary SchoolGrades: K-5Distance: 0.4 mi
- 6/10Selvidge Middle SchoolGrades: 6-8Distance: 0.9 mi
- 8/10Marquette Sr. High SchoolGrades: 9-12Distance: 3.7 mi
Schools provided by the listing agent
- Elementary: Woerther Elem.
- Middle: Selvidge Middle
- High: Marquette Sr. High
Source: MARIS. This data may not be complete. We recommend contacting the local school district to confirm school assignments for this home.
Sell with ease on Zillow
Get a Zillow Showcase℠ listing at no additional cost and you could sell for —faster.
$347,000
2% more+$6,940
With Zillow Showcase(estimated)$353,940
