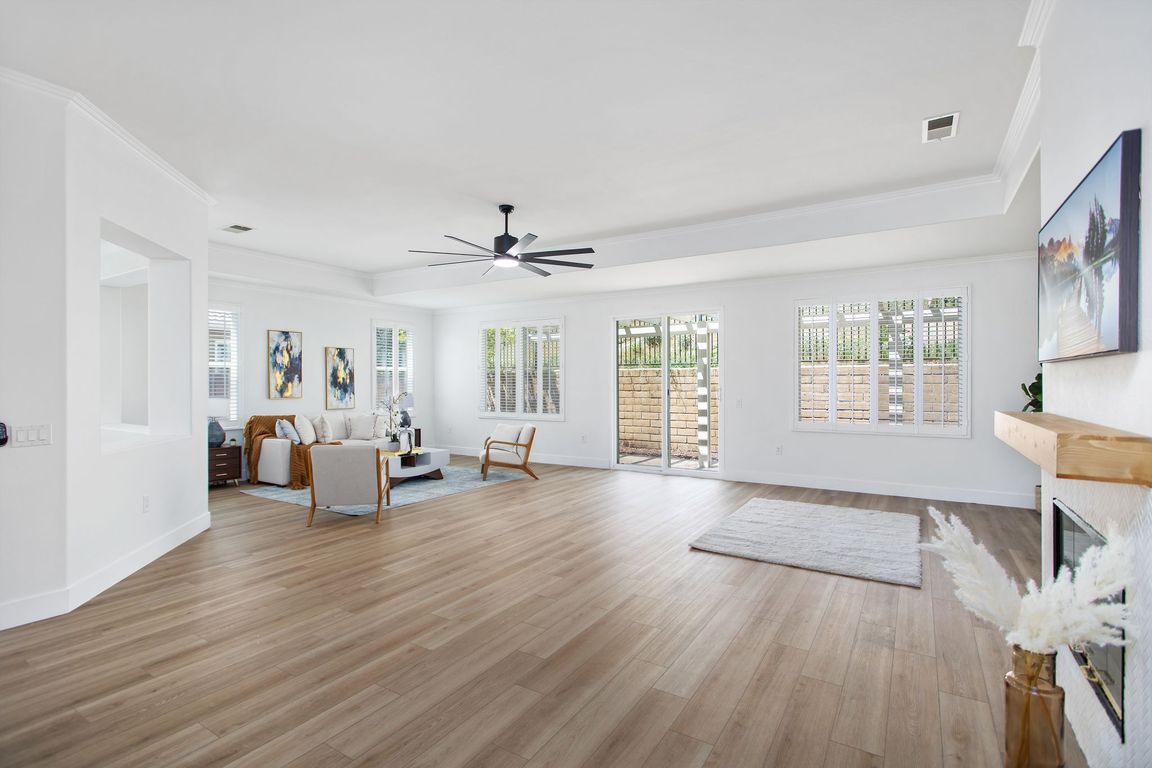
For salePrice cut: $5.1K (11/19)
$499,900
4beds
2,665sqft
679 Weir Dr, Hemet, CA 92545
4beds
2,665sqft
Single family residence
Built in 2006
6,970 sqft
3 Attached garage spaces
$188 price/sqft
$184 monthly HOA fee
What's special
Experience modern luxury in this completely remodeled gem, ideally located on a prime cul-de-sac lot in the prestigious 55+ community of Four Seasons Hemet. This stunning residence offers a rare detached private casita with its own entrance—perfect for guests, a home office, or additional privacy. The main home has been totally ...
- 207 days |
- 1,035 |
- 39 |
Source: CRMLS,MLS#: SW25094544 Originating MLS: California Regional MLS
Originating MLS: California Regional MLS
Travel times
Living Room
Kitchen
Primary Bedroom
Zillow last checked: 8 hours ago
Listing updated: November 19, 2025 at 12:39pm
Listing Provided by:
Justin Short DRE #01959434 951-634-9322,
KW Temecula,
Listing Team: The Short Real Estate ...
Source: CRMLS,MLS#: SW25094544 Originating MLS: California Regional MLS
Originating MLS: California Regional MLS
Facts & features
Interior
Bedrooms & bathrooms
- Bedrooms: 4
- Bathrooms: 2
- Full bathrooms: 2
- Main level bathrooms: 2
- Main level bedrooms: 3
Rooms
- Room types: Bonus Room, Bedroom, Entry/Foyer, Family Room, Guest Quarters, Great Room, Kitchen, Laundry, Living Room, Primary Bathroom, Primary Bedroom, Office, Other, Dining Room
Bedroom
- Features: All Bedrooms Down
Bedroom
- Features: Bedroom on Main Level
Bathroom
- Features: Bathroom Exhaust Fan, Bathtub, Closet, Dual Sinks, Full Bath on Main Level, Quartz Counters, Remodeled, Separate Shower, Tub Shower, Upgraded
Kitchen
- Features: Kitchen Island, Kitchen/Family Room Combo, Quartz Counters, Remodeled, Self-closing Drawers, Updated Kitchen
Heating
- Central
Cooling
- Central Air
Appliances
- Included: Built-In Range, Dishwasher, Electric Oven, Gas Cooktop, Gas Water Heater, High Efficiency Water Heater, Microwave, Range Hood, Vented Exhaust Fan, Water To Refrigerator, Water Heater
- Laundry: Washer Hookup, Gas Dryer Hookup, Laundry Room
Features
- Breakfast Bar, Ceiling Fan(s), Crown Molding, Separate/Formal Dining Room, Eat-in Kitchen, High Ceilings, In-Law Floorplan, Open Floorplan, Pantry, Quartz Counters, Recessed Lighting, Storage, All Bedrooms Down, Bedroom on Main Level, Main Level Primary, Primary Suite, Walk-In Closet(s)
- Flooring: Vinyl
- Windows: Double Pane Windows
- Has fireplace: Yes
- Fireplace features: Family Room
- Common walls with other units/homes: No Common Walls
Interior area
- Total interior livable area: 2,665 sqft
Property
Parking
- Total spaces: 6
- Parking features: Concrete, Door-Multi, Driveway, Driveway Up Slope From Street, Garage Faces Front, Garage
- Attached garage spaces: 3
- Uncovered spaces: 3
Accessibility
- Accessibility features: Safe Emergency Egress from Home, No Stairs
Features
- Levels: One
- Stories: 1
- Entry location: 1
- Patio & porch: Rear Porch, Concrete, Covered, Front Porch
- Exterior features: Awning(s), Lighting, Rain Gutters
- Pool features: Community, Association
- Has spa: Yes
- Spa features: Community
- Fencing: Block,Wood
- Has view: Yes
- View description: Golf Course, Hills, Mountain(s), Neighborhood, Peek-A-Boo
Lot
- Size: 6,970 Square Feet
- Features: Back Yard, Close to Clubhouse, Corner Lot, Cul-De-Sac, Drip Irrigation/Bubblers, Sprinklers In Rear, Sprinklers In Front, Landscaped, Rectangular Lot, Sprinkler System, Walkstreet, Yard
Details
- Additional structures: Guest House Attached, Two On A Lot
- Parcel number: 455540069
- Special conditions: Standard
Construction
Type & style
- Home type: SingleFamily
- Architectural style: Modern,Patio Home
- Property subtype: Single Family Residence
Materials
- Foundation: Slab
- Roof: Tile
Condition
- Updated/Remodeled,Turnkey
- New construction: No
- Year built: 2006
Utilities & green energy
- Electric: Standard
- Sewer: Public Sewer
- Water: Public
- Utilities for property: Cable Connected, Electricity Connected, Natural Gas Connected, Phone Connected, Sewer Connected, Water Connected
Community & HOA
Community
- Features: Biking, Curbs, Golf, Hiking, Mountainous, Storm Drain(s), Street Lights, Suburban, Sidewalks, Gated, Pool
- Security: Carbon Monoxide Detector(s), Fire Detection System, Gated with Guard, Gated Community, 24 Hour Security, Smoke Detector(s), Security Guard, Security Lights
- Senior community: Yes
HOA
- Has HOA: Yes
- Amenities included: Clubhouse, Controlled Access, Golf Course, Maintenance Grounds, Jogging Path, Management, Meeting/Banquet/Party Room, Outdoor Cooking Area, Barbecue, Picnic Area, Pickleball, Pool, Guard, Spa/Hot Tub, Security, Trail(s)
- HOA fee: $184 monthly
- HOA name: Four Seasons
- HOA phone: 951-325-8188
Location
- Region: Hemet
Financial & listing details
- Price per square foot: $188/sqft
- Tax assessed value: $633,225
- Annual tax amount: $8,329
- Date on market: 5/1/2025
- Cumulative days on market: 207 days
- Listing terms: Cash,Cash to New Loan,Conventional,Cal Vet Loan,1031 Exchange,FHA,Fannie Mae,Freddie Mac,Government Loan,Submit,VA Loan,VA No Loan
- Road surface type: Paved