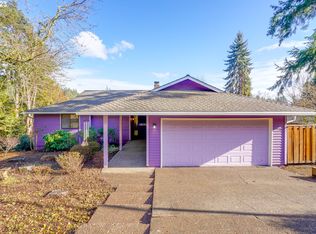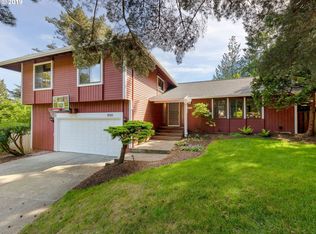Welcome to this stunning 4-bedroom, 2.5-bathroom home offering 2,904 square feet of beautifully designed living space. Nestled in a desirable neighborhood, this residence boasts wonderful curb appeal with a lush green lawn, a vibrant Japanese maple, and well-maintained landscaping leading to a spacious three-car garage. Step inside to a dramatic and open living room featuring gorgeous hardwood flooring, a vaulted wood-grain ceiling, and a striking brick fireplace surrounded by tall windows that flood the space with natural light. A door from the living room leads out to a large balcony overlooking the treetopsperfect for morning coffee or evening relaxation. The kitchen is a chef's dream, featuring modern stainless steel appliances, sleek white cabinetry, and expansive countertops for meal prep and entertaining. The island includes an electric stovetop, and the double-basin stainless steel sink sits beneath a long window with a lovely view. The kitchen flows seamlessly into a formal dining area, offering the perfect setting for gatherings and dinners. The primary suite, conveniently located on the main level, offers a serene retreat with ample space, built-in cabinets, and sliding doors leading to its own private balcony. The en suite bathroom includes a double vanity, soaking tub, and a step-in shower for a spa-like experience. Downstairs, you'll find three additional spacious bedrooms with large windows, French door closets, and cozy carpeting. A full bathroom on this level features a double vanity, mirrored cabinets, and a tub/shower combo lined with elegant white subway tile. The lower level also includes a welcoming family room with a wood-burning fireplace that opens directly to a tiled patio and beautifully landscaped backyard surrounded by ivy. With its blend of warmth, modern updates, and natural charm, this home offers an exceptional balance of comfort and sophistication. Enjoy the peaceful surroundings while still being just minutes from shopping, dining, and downtown conveniences. Visit our website to apply and view other homes we have available! Do you need property management services? Maximize your income and cut your costs!
This property is off market, which means it's not currently listed for sale or rent on Zillow. This may be different from what's available on other websites or public sources.

