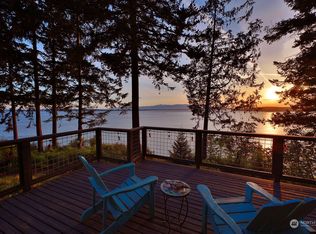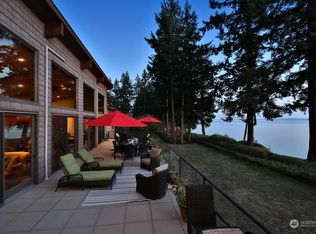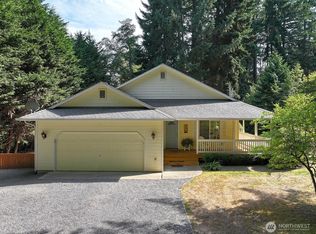Sold
Listed by:
Lino Guidero,
Realogics Sotheby's Int'l Rlty
Bought with: John L. Scott Whidbey Island S
$1,800,000
6790 Sills Road, Clinton, WA 98236
3beds
2,876sqft
Single Family Residence
Built in 1951
3.64 Acres Lot
$1,817,300 Zestimate®
$626/sqft
$3,712 Estimated rent
Home value
$1,817,300
$1.62M - $2.04M
$3,712/mo
Zestimate® history
Loading...
Owner options
Explore your selling options
What's special
Perched on 3+ acres of coveted high-bank waterfront on Whidbey Island, this property offers stunning panoramic views of sunsets, the Olympic Mountains, shipping lanes, and the chance to spot whales from your doorstep. All living areas and decks take full advantage of the breathtaking vistas. Enjoy single-level living with an updated interior featuring a gourmet kitchen & lux primary suite. The lower level suite features 2 bedrooms & private patio; perfect for guests. Recent updates include new roof, heat pump with central AC, & walk-in shower. Spacious bonus room above the 2 car garage & shop. Wildlife frequently visits the seasonal pond and forest. This is exceptional island living: private, peaceful, & surrounded by the beauty of nature.
Zillow last checked: 8 hours ago
Listing updated: May 24, 2025 at 04:04am
Listed by:
Lino Guidero,
Realogics Sotheby's Int'l Rlty
Bought with:
Andy Erlandson, 22011549
John L. Scott Whidbey Island S
Source: NWMLS,MLS#: 2339585
Facts & features
Interior
Bedrooms & bathrooms
- Bedrooms: 3
- Bathrooms: 3
- Full bathrooms: 1
- 3/4 bathrooms: 1
- 1/2 bathrooms: 1
- Main level bathrooms: 2
- Main level bedrooms: 1
Primary bedroom
- Level: Main
Bedroom
- Level: Lower
Bedroom
- Level: Lower
Bathroom full
- Level: Main
Bathroom three quarter
- Level: Lower
Other
- Level: Main
Dining room
- Level: Main
Entry hall
- Level: Main
Family room
- Level: Lower
Kitchen with eating space
- Level: Lower
Kitchen without eating space
- Level: Main
Living room
- Level: Main
Utility room
- Level: Lower
Heating
- Fireplace(s), Forced Air, Heat Pump, High Efficiency (Unspecified)
Cooling
- Central Air, Forced Air, Heat Pump
Appliances
- Included: Dryer(s), Microwave(s), Refrigerator(s), Stove(s)/Range(s), Washer(s), Water Heater: Electric, Water Heater Location: Lower level utility room
Features
- Bath Off Primary, Dining Room, High Tech Cabling
- Flooring: Ceramic Tile, Carpet
- Doors: French Doors
- Windows: Double Pane/Storm Window
- Basement: Daylight,Finished
- Number of fireplaces: 2
- Fireplace features: Wood Burning, Lower Level: 1, Main Level: 1, Fireplace
Interior area
- Total structure area: 2,876
- Total interior livable area: 2,876 sqft
Property
Parking
- Total spaces: 2
- Parking features: Detached Garage, Off Street, RV Parking
- Garage spaces: 2
Features
- Levels: One
- Stories: 1
- Entry location: Main
- Patio & porch: Bath Off Primary, Ceramic Tile, Double Pane/Storm Window, Dining Room, Fireplace, French Doors, High Tech Cabling, Water Heater
- Has view: Yes
- View description: Mountain(s), Sea, Sound, Territorial
- Has water view: Yes
- Water view: Sound
- Waterfront features: High Bank
- Frontage length: Waterfront Ft: 168
Lot
- Size: 3.64 Acres
- Features: Secluded, Deck, High Speed Internet, Outbuildings, Patio, Propane, RV Parking, Shop
- Topography: Level,Partial Slope,Terraces
- Residential vegetation: Fruit Trees, Garden Space, Wooded
Details
- Parcel number: R329290104040
- Zoning: R
- Zoning description: Jurisdiction: County
- Special conditions: Standard
- Other equipment: Leased Equipment: propane tank
Construction
Type & style
- Home type: SingleFamily
- Architectural style: Northwest Contemporary
- Property subtype: Single Family Residence
Materials
- Wood Products
- Foundation: Poured Concrete
- Roof: Composition
Condition
- Very Good
- Year built: 1951
- Major remodel year: 2010
Utilities & green energy
- Electric: Company: PSE
- Sewer: Septic Tank, Company: Septic
- Water: Individual Well, Company: Private Well
- Utilities for property: Whidbey Telecom
Community & neighborhood
Location
- Region: Clinton
- Subdivision: Maxwelton
Other
Other facts
- Listing terms: Cash Out,Conventional
- Cumulative days on market: 13 days
Price history
| Date | Event | Price |
|---|---|---|
| 4/23/2025 | Sold | $1,800,000-16.2%$626/sqft |
Source: | ||
| 3/20/2025 | Pending sale | $2,149,000$747/sqft |
Source: | ||
| 3/7/2025 | Listed for sale | $2,149,000+104.7%$747/sqft |
Source: | ||
| 4/2/2018 | Sold | $1,050,000$365/sqft |
Source: NWMLS #1124386 Report a problem | ||
| 1/29/2018 | Listed for sale | $1,050,000$365/sqft |
Source: Coldwell Banker Tara Properties #1124386 Report a problem | ||
Public tax history
| Year | Property taxes | Tax assessment |
|---|---|---|
| 2024 | $10,168 +9.2% | $1,420,416 -0.6% |
| 2023 | $9,310 +5.5% | $1,428,597 +8.3% |
| 2022 | $8,824 -1.3% | $1,318,581 +16.7% |
Find assessor info on the county website
Neighborhood: 98236
Nearby schools
GreatSchools rating
- 4/10South Whidbey ElementaryGrades: K-6Distance: 3.8 mi
- 7/10South Whidbey Middle SchoolGrades: 7-8Distance: 3.4 mi
- 7/10South Whidbey High SchoolGrades: 9-12Distance: 3.4 mi
Schools provided by the listing agent
- Elementary: So. Whidbey Primary
- Middle: South Whidbey Middle
- High: So. Whidbey High
Source: NWMLS. This data may not be complete. We recommend contacting the local school district to confirm school assignments for this home.
Get pre-qualified for a loan
At Zillow Home Loans, we can pre-qualify you in as little as 5 minutes with no impact to your credit score.An equal housing lender. NMLS #10287.


