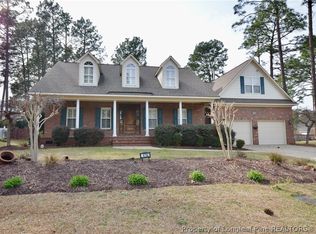Sold for $450,000
$450,000
6790 Surrey Rd, Fayetteville, NC 28306
3beds
2,495sqft
Single Family Residence
Built in 2002
0.37 Acres Lot
$469,400 Zestimate®
$180/sqft
$2,254 Estimated rent
Home value
$469,400
$422,000 - $521,000
$2,254/mo
Zestimate® history
Loading...
Owner options
Explore your selling options
What's special
Stop the car! This is it. Beautiful two story home in the gated golf course community of Gates Four in the Jack Britt School District. The entry is elegant with lots of natural light and spills into the open floor plan with a kitchen boasts granite countertops, tile backsplash, and lots of counter space and butler prep area. The downstairs features a family room, dining room, large eat-in kitchen, formal living room, huge living room with fireplace, large master suite with trey ceiling, master bath has dual vanities laundry room with utility sink. The upstairs includes three bedrooms, very large guest bath and unfinished storage space. This home has an oversized side entry double garage and trees providing shade on this beautiful lot. Screened in porch provides a place for outdoor entertaining or enjoying a quiet evening under the stars. Easy access to 295 bypass to get wherever you want to go fast. Close to shopping, dining, and Fort Liberty.
Zillow last checked: 8 hours ago
Listing updated: October 26, 2024 at 09:41am
Listed by:
MICHAEL FREDERICKSON,
CENTURY 21 Family Realty
Bought with:
DANNY DAVIS JR, 189507
BHHS ALL AMERICAN HOMES #1
Source: LPRMLS,MLS#: 732385 Originating MLS: Longleaf Pine Realtors
Originating MLS: Longleaf Pine Realtors
Facts & features
Interior
Bedrooms & bathrooms
- Bedrooms: 3
- Bathrooms: 3
- Full bathrooms: 2
- 1/2 bathrooms: 1
Heating
- Electric, Forced Air, Heat Pump
Cooling
- Central Air, Electric
Appliances
- Included: Dryer, Dishwasher, Disposal, Microwave, Range, Refrigerator, Washer
- Laundry: Main Level, In Unit
Features
- Breakfast Bar, Ceiling Fan(s), Chandelier, Cathedral Ceiling(s), Separate/Formal Dining Room, Double Vanity, Eat-in Kitchen, Separate/Formal Living Room, Granite Counters, Garden Tub/Roman Tub, High Ceilings, Jetted Tub, Kitchen/Dining Combo, Primary Downstairs, Open Concept, Storage, Separate Shower, Vaulted Ceiling(s), Walk-In Closet(s), Window Treatments
- Flooring: Hardwood, Tile, Carpet
- Windows: Blinds, Window Treatments
- Basement: Crawl Space
- Number of fireplaces: 1
- Fireplace features: Gas Log
Interior area
- Total interior livable area: 2,495 sqft
Property
Parking
- Total spaces: 2
- Parking features: Attached, Garage, Garage Faces Side
- Attached garage spaces: 2
Features
- Levels: Two
- Stories: 2
- Patio & porch: Covered, Front Porch, Porch
- Exterior features: Playground, Porch, Tennis Court(s)
Lot
- Size: 0.37 Acres
- Dimensions: 108 x 159 x 150 x 122
- Features: 1/4 to 1/2 Acre Lot, Cleared, Partially Cleared
- Topography: Cleared
Details
- Parcel number: 9495435928.000
- Zoning description: R10 - Residential District
- Special conditions: Standard
Construction
Type & style
- Home type: SingleFamily
- Architectural style: Two Story
- Property subtype: Single Family Residence
Materials
- Brick Veneer, Frame
Condition
- Good Condition
- New construction: No
- Year built: 2002
Utilities & green energy
- Sewer: Public Sewer
- Water: Public
Community & neighborhood
Security
- Security features: Gated with Guard, Gated Community, Smoke Detector(s)
Community
- Community features: Clubhouse, Community Pool, Curbs, Golf, Gated, Gutter(s), Street Lights
Location
- Region: Fayetteville
- Subdivision: Gates Four
HOA & financial
HOA
- Has HOA: Yes
- HOA fee: $1,000 annually
- Association name: Gates Four Homeowners Association
Other
Other facts
- Listing terms: Cash,Conventional,FHA,New Loan,VA Loan
- Ownership: Private Owner
- Road surface type: Paved
Price history
| Date | Event | Price |
|---|---|---|
| 10/24/2024 | Sold | $450,000-2.2%$180/sqft |
Source: | ||
| 9/26/2024 | Pending sale | $460,000$184/sqft |
Source: | ||
| 9/24/2024 | Listed for sale | $460,000-12.4%$184/sqft |
Source: | ||
| 10/31/2023 | Listing removed | -- |
Source: | ||
| 8/5/2023 | Listed for sale | $525,000+58.1%$210/sqft |
Source: | ||
Public tax history
| Year | Property taxes | Tax assessment |
|---|---|---|
| 2025 | $3,570 -0.7% | $492,200 +41.9% |
| 2024 | $3,595 +1% | $346,800 |
| 2023 | $3,558 +1.1% | $346,800 |
Find assessor info on the county website
Neighborhood: 28306
Nearby schools
GreatSchools rating
- 6/10Stoney Point ElementaryGrades: K-5Distance: 1.2 mi
- 9/10John R Griffin MiddleGrades: 6-8Distance: 1.7 mi
- 8/10Jack Britt High SchoolGrades: 9-12Distance: 1.4 mi
Schools provided by the listing agent
- Middle: John Griffin Middle School
- High: Jack Britt Senior High
Source: LPRMLS. This data may not be complete. We recommend contacting the local school district to confirm school assignments for this home.
Get pre-qualified for a loan
At Zillow Home Loans, we can pre-qualify you in as little as 5 minutes with no impact to your credit score.An equal housing lender. NMLS #10287.
Sell with ease on Zillow
Get a Zillow Showcase℠ listing at no additional cost and you could sell for —faster.
$469,400
2% more+$9,388
With Zillow Showcase(estimated)$478,788
