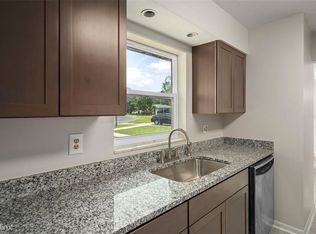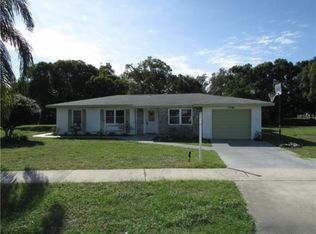Sold for $259,000 on 03/31/23
$259,000
6790 Treehaven Dr, Spring Hill, FL 34606
3beds
1,447sqft
Single Family Residence
Built in 1972
0.25 Acres Lot
$271,300 Zestimate®
$179/sqft
$1,790 Estimated rent
Home value
$271,300
$258,000 - $285,000
$1,790/mo
Zestimate® history
Loading...
Owner options
Explore your selling options
What's special
Active under contract accepting back up offers. This Gorgeous and Contemporary Repaired Sinkhole Home ( Fully Repaired in March 2021 ) has all Documentation and its Fully Insurable. There is a BRAND NEW 30 Year Three Dimensional Shingle Roof installed Oct. 2022 and a Brand New Hot Water Heater Installed Oct 2022. This Home has Been Beautifully Remodeled and Features Three Bedrooms, Two Bathrooms and a Two Car Garage. There are Brand New Upgraded Double Pane Windows Installed in March 2022 Throughout the Home. There is a Brand New Electrical Panel installed in Feb 2022, the Garage Door and the Garage Door Opener were Installed in June 2022. This Home is Stunning !! The Interior and Exterior of the Home have been Freshly Painted in May 2022 with Designer Paint Colors. There is all New Beautiful Ceramic Tile Installed in May 2022 Throughout the Entire Home. (There is NO Carpet ) The Guest Bathroom ( which is a Jack and Jill Bathroom ) is located in between the Two Guest Bedrooms and has a Tub/Shower Combo and a Gorgeous Brand New Vanity with Granite, New Faucet, New Toilet, New Mirror and New Light Fixture. The Spacious Living Room has a Brand New Fan/Light and the Dining Room has a Brand New Chandelier. There are Four Sliding Glass Doors from the Living Room That Lead to the Huge Screened in Tiled Porch with a Gorgeous View of the Lovely Back-Yard. The Gorgeous Remodeled Kitchen has an Abundance of Brand New Cabinets, Brand New Granite Counter-Tops, Stainless Steel Appliances, Brand New Light Fixtures and a Brand New Undermount Large, Deep Kitchen Sink with New Faucet. There is a Large Storage Room with Pantry including Shelves and a Cabinet. The Guest Bedrooms are Spacious with Large Closets, New Closet Doors and New Fan/Lights. The Master Bedroom is a Relaxing Space with a New Fan/Light and Two Closets. The Master Bathroom features a Brand New Vanity with Gorgeous Granite, New Sink and Faucet, New Toilet, New Mirror and New Light Fixture. The Garage is Freshly Painted. There are Four Sliding Glass Doors From the Living Room that Lead out to the Freshly Painted Wonderful 12 X 26 Screened in Porch. The Back-Yard is Beautiful and has a Large Open Patio. This is the Perfect Place to Relax and Grill Dinner with Family and Friends and Enjoy a Cold Beer or a Glass of Wine. The Back Yard is Great for Family Parties and Enjoying the Amazing Florida Sunshine. This Awesome Home is the Perfect Place to make Memories with Friends and Family that will last a lifetime ! Conveniently Located Close to The BUS, Shopping, Pharmacy, Post Office, Banks and Restaurants and Schools. Priced to sell very quickly for only$264,900.
Zillow last checked: 8 hours ago
Listing updated: November 15, 2024 at 07:28pm
Listed by:
Jacqueline M. King 352-650-8920,
Keller Williams-Elite Partners
Bought with:
Paid Reciprocal West Pasco BOR- Buyers
Paid Reciprocal Office
Source: HCMLS,MLS#: 2229189
Facts & features
Interior
Bedrooms & bathrooms
- Bedrooms: 3
- Bathrooms: 2
- Full bathrooms: 2
Primary bedroom
- Level: Main
- Area: 164.22
- Dimensions: 13.8x11.9
Primary bedroom
- Level: Main
- Area: 164.22
- Dimensions: 13.8x11.9
Bedroom 2
- Level: Main
- Area: 111.1
- Dimensions: 11.11x10
Bedroom 2
- Level: Main
- Area: 111.1
- Dimensions: 11.11x10
Bedroom 3
- Level: Main
- Area: 111.1
- Dimensions: 11.11x10
Bedroom 3
- Level: Main
- Area: 111.1
- Dimensions: 11.11x10
Dining room
- Area: 167.14
- Dimensions: 13.7x12.2
Dining room
- Area: 167.14
- Dimensions: 13.7x12.2
Kitchen
- Level: Main
- Area: 137.86
- Dimensions: 12.2x11.3
Kitchen
- Level: Main
- Area: 137.86
- Dimensions: 12.2x11.3
Living room
- Level: Main
- Area: 255.3
- Dimensions: 18.5x13.8
Living room
- Level: Main
- Area: 255.3
- Dimensions: 18.5x13.8
Other
- Description: Lanai
- Area: 210.9
- Dimensions: 18.5x11.4
Other
- Description: Lanai
- Area: 210.9
- Dimensions: 18.5x11.4
Heating
- Central, Electric
Cooling
- Central Air, Electric
Appliances
- Included: Dishwasher, Disposal, Electric Oven, Microwave, Refrigerator
Features
- Breakfast Bar, Built-in Features, Ceiling Fan(s), Open Floorplan, Pantry, Primary Bathroom - Shower No Tub, Walk-In Closet(s), Other, Split Plan
- Flooring: Tile
- Has fireplace: No
Interior area
- Total structure area: 1,447
- Total interior livable area: 1,447 sqft
Property
Parking
- Total spaces: 2
- Parking features: Attached, Garage Door Opener, Other
- Attached garage spaces: 2
Features
- Levels: One
- Stories: 1
- Patio & porch: Patio
Lot
- Size: 0.25 Acres
- Features: Irregular Lot, Other
Details
- Parcel number: R32 323 17 5020 0096 0580
- Zoning: PDP
- Zoning description: Planned Development Project
Construction
Type & style
- Home type: SingleFamily
- Architectural style: Ranch
- Property subtype: Single Family Residence
Materials
- Block, Concrete, Stucco
Condition
- Fixer
- New construction: No
- Year built: 1972
Utilities & green energy
- Electric: 220 Volts
- Sewer: Public Sewer
- Water: Public
- Utilities for property: Cable Available
Community & neighborhood
Security
- Security features: Smoke Detector(s)
Location
- Region: Spring Hill
- Subdivision: Spring Hill Unit 2
Other
Other facts
- Listing terms: Cash,Conventional,FHA,VA Loan,Other
- Road surface type: Paved
Price history
| Date | Event | Price |
|---|---|---|
| 3/31/2023 | Sold | $259,000-0.3%$179/sqft |
Source: | ||
| 2/28/2023 | Listing removed | -- |
Source: Zillow Rentals | ||
| 2/20/2023 | Pending sale | $259,900$180/sqft |
Source: | ||
| 2/15/2023 | Price change | $1,950-1.5%$1/sqft |
Source: Zillow Rentals | ||
| 2/13/2023 | Price change | $259,900-1.9%$180/sqft |
Source: | ||
Public tax history
| Year | Property taxes | Tax assessment |
|---|---|---|
| 2024 | $3,383 +39.4% | $221,406 +170.1% |
| 2023 | $2,427 +10% | $81,984 +10% |
| 2022 | $2,205 +45.2% | $74,531 +49.3% |
Find assessor info on the county website
Neighborhood: 34606
Nearby schools
GreatSchools rating
- 4/10Westside Elementary SchoolGrades: PK-5Distance: 1.1 mi
- 4/10Fox Chapel Middle SchoolGrades: 6-8Distance: 5.3 mi
- 3/10Weeki Wachee High SchoolGrades: 9-12Distance: 11.4 mi
Schools provided by the listing agent
- Elementary: Westside
- Middle: Fox Chapel
- High: Weeki Wachee
Source: HCMLS. This data may not be complete. We recommend contacting the local school district to confirm school assignments for this home.
Get a cash offer in 3 minutes
Find out how much your home could sell for in as little as 3 minutes with a no-obligation cash offer.
Estimated market value
$271,300
Get a cash offer in 3 minutes
Find out how much your home could sell for in as little as 3 minutes with a no-obligation cash offer.
Estimated market value
$271,300

