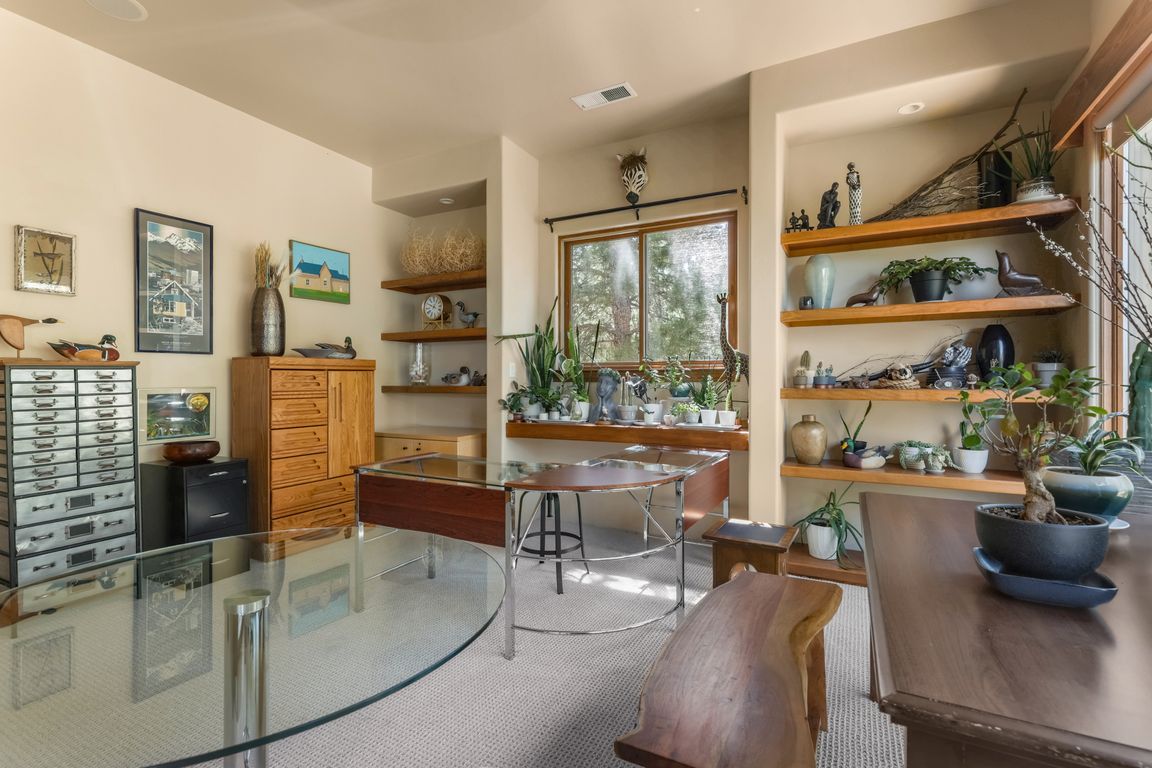
PendingPrice cut: $10K (9/19)
$815,000
3beds
3,197sqft
3 Teypana Dr, Tijeras, NM 87059
3beds
3,197sqft
Single family residence
Built in 2003
1 Acres
3 Attached garage spaces
$255 price/sqft
$92 annually HOA fee
What's special
Sandia mountains viewsProfessionally installed landscapingUpgraded roofJetted roman tubOutdoor kitchenCovered patioRadiant heat
Welcome to a residence where timeless elegance meets modern sophistication. A rare chance to own a true architectural masterpiece, this custom model is Rancho Verde's inspiration. Featured in magazines, this NM Pueblo-style home is true luxury. Vaulted ceilings, radiant heat, outdoor kitchen, jetted Roman tub, fireplaces, central vacuum/security/audio systems, skylights, murals, ...
- 53 days
- on Zillow |
- 958 |
- 21 |
Source: SWMLS,MLS#: 1089320
Travel times
Living Room
Kitchen
Office
Zillow last checked: 7 hours ago
Listing updated: September 23, 2025 at 11:29am
Listed by:
Mark Price 505-900-1908,
Empire NM Realty 505-900-1908
Source: SWMLS,MLS#: 1089320
Facts & features
Interior
Bedrooms & bathrooms
- Bedrooms: 3
- Bathrooms: 3
- Full bathrooms: 3
Primary bedroom
- Level: Main
- Area: 301.07
- Dimensions: 16.1 x 18.7
Primary bedroom
- Level: Main
- Area: 301.07
- Dimensions: 16.1 x 18.7
Primary bedroom
- Level: Main
- Area: 301.07
- Dimensions: 16.1 x 18.7
Kitchen
- Level: Main
- Area: 380.64
- Dimensions: 18.3 x 20.8
Kitchen
- Level: Main
- Area: 380.64
- Dimensions: 18.3 x 20.8
Kitchen
- Level: Main
- Area: 380.64
- Dimensions: 18.3 x 20.8
Living room
- Level: Main
- Area: 556.92
- Dimensions: 18.2 x 30.6
Living room
- Level: Main
- Area: 556.92
- Dimensions: 18.2 x 30.6
Living room
- Level: Main
- Area: 556.92
- Dimensions: 18.2 x 30.6
Heating
- Combination, Central, Forced Air, Radiant Floor
Cooling
- Evaporative Cooling
Appliances
- Laundry: Electric Dryer Hookup
Features
- Main Level Primary
- Flooring: Carpet, Tile
- Windows: Double Pane Windows, Insulated Windows
- Has basement: No
- Number of fireplaces: 2
- Fireplace features: Custom
Interior area
- Total structure area: 3,197
- Total interior livable area: 3,197 sqft
Property
Parking
- Total spaces: 3
- Parking features: Attached, Garage
- Attached garage spaces: 3
Accessibility
- Accessibility features: None
Features
- Levels: One
- Stories: 1
- Exterior features: Private Yard, Propane Tank - Leased
- Has private pool: Yes
Lot
- Size: 1 Acres
Details
- Additional structures: Shed(s)
- Parcel number: 103405719426920306
- Zoning description: R-1
Construction
Type & style
- Home type: SingleFamily
- Property subtype: Single Family Residence
Materials
- Stucco
- Foundation: Permanent
Condition
- Resale
- New construction: No
- Year built: 2003
Utilities & green energy
- Sewer: Septic Tank
- Water: Community/Coop
- Utilities for property: Propane, Sewer Connected, Water Connected
Green energy
- Energy generation: None
Community & HOA
HOA
- Has HOA: Yes
- HOA fee: $92 annually
Location
- Region: Tijeras
Financial & listing details
- Price per square foot: $255/sqft
- Tax assessed value: $548,900
- Annual tax amount: $3,800
- Date on market: 8/8/2025
- Listing terms: Cash,FHA,Lease,Lease Option,Owner May Carry,VA Loan