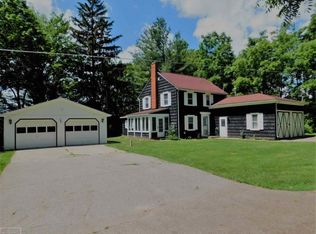Beautifully maintained Solid well built ranch in a fantastic location! over 1600 square feet/smartly laid out floor plan. 3 Bedrooms, 2 full baths fully updated with new soaking tub, new vanities with granite, new fixtures, and ceramic and glass tile surround- gorgeous hardwood floors, luxury waterproof vinyl flooring. Porcelain tile planks, completely updated kitchen w/Kllearvue cabinets! Granite, brand new Whirlpool appliances. 4 season bonus room w/ pine wood ceiling, Pella Windows, natural fireplace, brand new furnace and A/C, water softener, plus house is hardwired for generator. B-Dry waterproof basement, 2 car Attached Garage, Plus Detached Garage w/ matching brick and a tremendous 2200 square foot pole barn (32x70)w/concrete, heat and 220 electric. All on 1 1/2 acre fully fenced, serene lot.
This property is off market, which means it's not currently listed for sale or rent on Zillow. This may be different from what's available on other websites or public sources.
