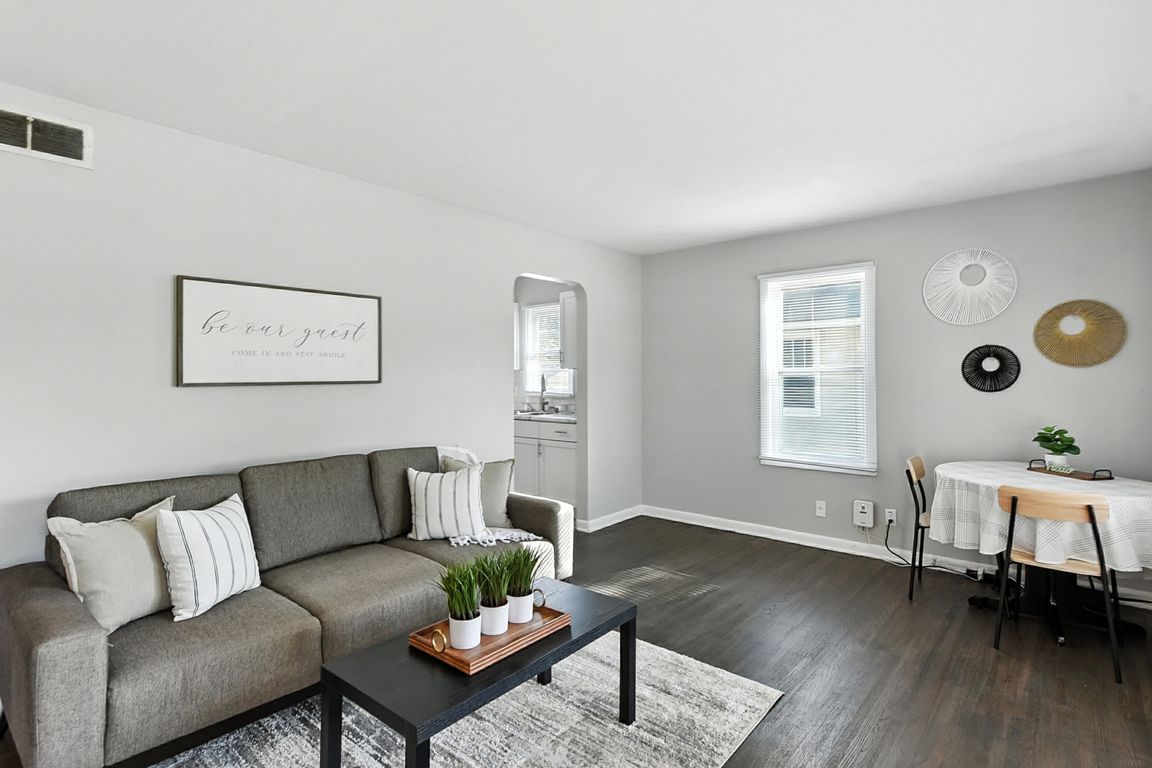
For sale
$195,000
2beds
768sqft
6794 Evans St, Omaha, NE 68104
2beds
768sqft
Single family residence
Built in 1953
6,490 sqft
1 Garage space
$254 price/sqft
What's special
Huge unfinished basementCozy appealCorner lotStylish kitchenSleek countertopsPlenty of outdoor spaceFully remodeled ranch
Contract Pending Welcome to this charming fully remodeled ranch in the heart of Benson. Every square inch of this 768 sq ft home has been thoughtfully updated, giving it a fresh and modern feel while maintaining its cozy appeal. The main floor offers 2 bedrooms, 1 full bath, a bright living ...
- 24 days |
- 1,760 |
- 64 |
Likely to sell faster than
Source: GPRMLS,MLS#: 22525674
Travel times
Living Room
Kitchen
Bedroom
Bathroom
Basement (Finished)
Bedroom
Zillow last checked: 7 hours ago
Listing updated: September 25, 2025 at 08:33am
Listed by:
Jessica Dembinski 402-290-4735,
BHHS Ambassador Real Estate
Source: GPRMLS,MLS#: 22525674
Facts & features
Interior
Bedrooms & bathrooms
- Bedrooms: 2
- Bathrooms: 1
- Full bathrooms: 1
- Main level bathrooms: 1
Primary bedroom
- Features: Wood Floor, Window Covering
- Level: Main
- Area: 117.26
- Dimensions: 13 x 9.02
Bedroom 1
- Features: Wood Floor, Window Covering
- Level: Main
- Area: 100.33
- Dimensions: 11.05 x 9.08
Kitchen
- Features: Dining Area, Luxury Vinyl Plank
- Level: Main
- Area: 132.48
- Dimensions: 12 x 11.04
Living room
- Features: Wood Floor, Window Covering
- Level: Main
- Area: 189.14
- Dimensions: 17.07 x 11.08
Basement
- Area: 768
Heating
- Natural Gas, Forced Air
Cooling
- Central Air
Appliances
- Included: Range, Refrigerator, Washer, Dishwasher, Dryer, Microwave
- Laundry: Wall/Wall Carpeting
Features
- Flooring: Wood
- Windows: Window Coverings
- Basement: Unfinished
- Has fireplace: No
Interior area
- Total structure area: 768
- Total interior livable area: 768 sqft
- Finished area above ground: 768
- Finished area below ground: 0
Property
Parking
- Total spaces: 1
- Parking features: Detached, Garage Door Opener
- Garage spaces: 1
Features
- Patio & porch: Porch, Patio
- Fencing: Chain Link,Partial
Lot
- Size: 6,490.44 Square Feet
- Dimensions: 50 x 130.2
- Features: Up to 1/4 Acre., City Lot, Corner Lot, Public Sidewalk, Alley
Details
- Parcel number: 0621050000
- Other equipment: Sump Pump
Construction
Type & style
- Home type: SingleFamily
- Architectural style: Ranch
- Property subtype: Single Family Residence
Materials
- Vinyl Siding
- Foundation: Block
- Roof: Composition
Condition
- Not New and NOT a Model
- New construction: No
- Year built: 1953
Utilities & green energy
- Sewer: Public Sewer
- Water: Public
- Utilities for property: Electricity Available, Natural Gas Available, Water Available, Sewer Available
Community & HOA
Community
- Subdivision: Benson
HOA
- Has HOA: No
Location
- Region: Omaha
Financial & listing details
- Price per square foot: $254/sqft
- Tax assessed value: $128,100
- Annual tax amount: $2,071
- Date on market: 9/10/2025
- Listing terms: VA Loan,FHA,Conventional,Cash
- Ownership: Fee Simple
- Electric utility on property: Yes