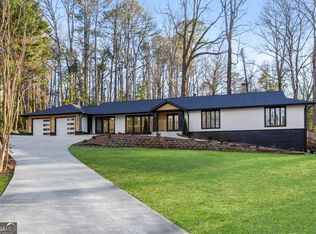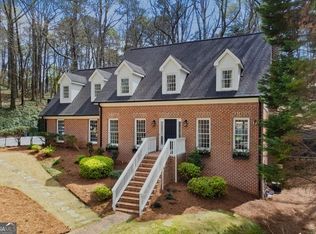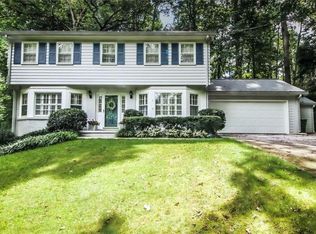Closed
$600,000
6795 Brandon Mill Rd, Sandy Springs, GA 30328
3beds
2,353sqft
Single Family Residence, Residential
Built in 1964
0.49 Acres Lot
$592,800 Zestimate®
$255/sqft
$3,860 Estimated rent
Home value
$592,800
$551,000 - $640,000
$3,860/mo
Zestimate® history
Loading...
Owner options
Explore your selling options
What's special
Amazing Price in the heart of Sandy Springs, nestled between Abernathy Greenway Park and the 24-acre Lost Corner Preserve once a working farm this beautifully updated 3-bed, 2.5-bath home offers exceptional privacy and convenience. Boasting a totally renovated kitchen & appliances, stylish new bathrooms, an unfinished daylight basement, an oversized master suite and mature gardens throughout the backyard, this home is truly a must see with room to customize. Previous owner converted the original 4th bedroom to a larger master suite that can simply be converted back should a 4th bedroom be needed. Soon, the property will have direct walking access to the Preserve, Park, and the Sandy Springs 'City Springs' district, home to the Performing Arts Center, as the final phase of the city's sidewalk project nears completion. Additionally, the National Park Service's Chattahoochee River Recreation Center, with its miles of walking and hiking trails, is only minutes away. Don't let this opportunity slip away schedule your showing today!
Zillow last checked: 8 hours ago
Listing updated: October 28, 2025 at 10:51pm
Listing Provided by:
Robert Bairstow,
Atlanta Fine Homes Sotheby's International 404-376-4790,
Elizabeth Bairstow,
Atlanta Fine Homes Sotheby's International
Bought with:
CINDY YOUNG, 283920
Keller Williams Rlty, First Atlanta
Source: FMLS GA,MLS#: 7617270
Facts & features
Interior
Bedrooms & bathrooms
- Bedrooms: 3
- Bathrooms: 3
- Full bathrooms: 2
- 1/2 bathrooms: 1
Primary bedroom
- Features: Oversized Master
- Level: Oversized Master
Bedroom
- Features: Oversized Master
Primary bathroom
- Features: Shower Only
Dining room
- Features: Separate Dining Room
Kitchen
- Features: Breakfast Room, Cabinets White, Country Kitchen, Eat-in Kitchen, Pantry, Solid Surface Counters
Heating
- Central, Forced Air
Cooling
- Central Air, Zoned
Appliances
- Included: Dishwasher, Disposal, Dryer, Electric Range, Refrigerator, Washer
- Laundry: In Bathroom, Main Level
Features
- Bookcases, Entrance Foyer
- Flooring: Hardwood
- Windows: None
- Basement: Daylight,Exterior Entry,Partial,Unfinished
- Number of fireplaces: 1
- Fireplace features: Family Room, Gas Log, Masonry
- Common walls with other units/homes: No Common Walls
Interior area
- Total structure area: 2,353
- Total interior livable area: 2,353 sqft
- Finished area above ground: 2,353
- Finished area below ground: 0
Property
Parking
- Total spaces: 2
- Parking features: Covered, Driveway, Garage, Garage Door Opener, Garage Faces Front, Level Driveway, Parking Pad
- Garage spaces: 2
- Has uncovered spaces: Yes
Accessibility
- Accessibility features: None
Features
- Levels: Two
- Stories: 2
- Patio & porch: Covered, Front Porch, Rear Porch
- Exterior features: Balcony, Courtyard, Garden, Private Yard, No Dock
- Pool features: None
- Spa features: None
- Fencing: Chain Link,Wood
- Has view: Yes
- View description: Other
- Waterfront features: None
- Body of water: None
Lot
- Size: 0.48 Acres
- Features: Back Yard, Landscaped, Private, Wooded
Details
- Additional structures: None
- Parcel number: 17 008700060012
- Other equipment: None
- Horse amenities: None
Construction
Type & style
- Home type: SingleFamily
- Architectural style: Traditional
- Property subtype: Single Family Residence, Residential
Materials
- Brick, Brick 3 Sides
- Foundation: Block, Brick/Mortar
- Roof: Composition,Shingle
Condition
- Resale
- New construction: No
- Year built: 1964
Utilities & green energy
- Electric: None
- Sewer: Public Sewer
- Water: Public
- Utilities for property: None
Green energy
- Energy efficient items: None
- Energy generation: None
Community & neighborhood
Security
- Security features: None
Community
- Community features: Near Public Transport, Near Schools, Near Shopping, Near Trails/Greenway, Park, Playground, Restaurant, Sidewalks, Street Lights
Location
- Region: Sandy Springs
- Subdivision: Brandon Mill Woods
HOA & financial
HOA
- Has HOA: No
Other
Other facts
- Ownership: Fee Simple
- Road surface type: Asphalt
Price history
| Date | Event | Price |
|---|---|---|
| 10/24/2025 | Sold | $600,000-11.1%$255/sqft |
Source: | ||
| 10/13/2025 | Pending sale | $675,000$287/sqft |
Source: | ||
| 7/17/2025 | Listed for sale | $675,000$287/sqft |
Source: | ||
| 7/17/2025 | Listing removed | $675,000$287/sqft |
Source: FMLS GA #7581263 Report a problem | ||
| 7/17/2025 | Price change | $675,000-3.2%$287/sqft |
Source: | ||
Public tax history
| Year | Property taxes | Tax assessment |
|---|---|---|
| 2024 | $3,968 +21% | $225,600 +33.8% |
| 2023 | $3,280 -15.7% | $168,600 |
| 2022 | $3,890 +1% | $168,600 -0.2% |
Find assessor info on the county website
Neighborhood: North Springs
Nearby schools
GreatSchools rating
- 7/10Spalding Drive Elementary SchoolGrades: PK-5Distance: 0.7 mi
- 5/10Sandy Springs Charter Middle SchoolGrades: 6-8Distance: 4.7 mi
- 6/10North Springs Charter High SchoolGrades: 9-12Distance: 1.7 mi
Schools provided by the listing agent
- Elementary: Woodland - Fulton
- Middle: Sandy Springs
- High: North Springs
Source: FMLS GA. This data may not be complete. We recommend contacting the local school district to confirm school assignments for this home.
Get a cash offer in 3 minutes
Find out how much your home could sell for in as little as 3 minutes with a no-obligation cash offer.
Estimated market value$592,800
Get a cash offer in 3 minutes
Find out how much your home could sell for in as little as 3 minutes with a no-obligation cash offer.
Estimated market value
$592,800


