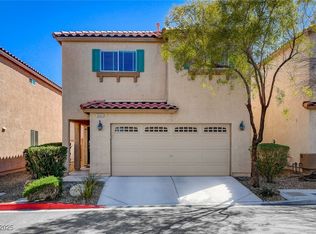Located at the end of a cul-de-sac, this beautiful home offers both privacy and space. The extra-long driveway provides ample parking for multiple vehicles. A separate living room, family room, and dining room, perfect for entertaining or relaxing with loved ones. The open kitchen is filled with natural light and features a spacious island, stainless steel appliances, and plenty of cabinet space. This home is move-in ready a must-see!
The data relating to real estate for sale on this web site comes in part from the INTERNET DATA EXCHANGE Program of the Greater Las Vegas Association of REALTORS MLS. Real estate listings held by brokerage firms other than this site owner are marked with the IDX logo.
Information is deemed reliable but not guaranteed.
Copyright 2022 of the Greater Las Vegas Association of REALTORS MLS. All rights reserved.
House for rent
$1,995/mo
6797 Cardoness Ct, Las Vegas, NV 89139
3beds
1,805sqft
Price may not include required fees and charges.
Singlefamily
Available now
No pets
Central air, electric, ceiling fan
In unit laundry
2 Garage spaces parking
-- Heating
What's special
Natural lightExtra-long drivewayOpen kitchenDining roomStainless steel appliancesFamily roomSpacious island
- 2 days
- on Zillow |
- -- |
- -- |
Travel times
Looking to buy when your lease ends?
Consider a first-time homebuyer savings account designed to grow your down payment with up to a 6% match & 3.83% APY.
Facts & features
Interior
Bedrooms & bathrooms
- Bedrooms: 3
- Bathrooms: 3
- Full bathrooms: 2
- 1/2 bathrooms: 1
Cooling
- Central Air, Electric, Ceiling Fan
Appliances
- Included: Dishwasher, Disposal, Dryer, Microwave, Range, Refrigerator, Washer
- Laundry: In Unit
Features
- Ceiling Fan(s), Window Treatments
- Flooring: Hardwood, Tile
Interior area
- Total interior livable area: 1,805 sqft
Property
Parking
- Total spaces: 2
- Parking features: Garage, Private, Covered
- Has garage: Yes
- Details: Contact manager
Features
- Stories: 2
- Exterior features: Architecture Style: Two Story, Ceiling Fan(s), Garage, Pets - No, Private, Window Treatments
Details
- Parcel number: 17611412012
Construction
Type & style
- Home type: SingleFamily
- Property subtype: SingleFamily
Condition
- Year built: 2006
Community & HOA
Location
- Region: Las Vegas
Financial & listing details
- Lease term: Contact For Details
Price history
| Date | Event | Price |
|---|---|---|
| 10/4/2025 | Price change | $1,995+2.3%$1/sqft |
Source: LVR #2723825 | ||
| 10/1/2025 | Listed for rent | $1,950+5.4%$1/sqft |
Source: LVR #2723825 | ||
| 9/17/2025 | Sold | $430,000-2.3%$238/sqft |
Source: | ||
| 8/29/2025 | Contingent | $439,999$244/sqft |
Source: | ||
| 8/17/2025 | Price change | $439,999-2.2%$244/sqft |
Source: | ||

